
All images © by Roberto Piperno, owner of the domain. Write to romapip@quipo.it.
Notes:
Page revised in November 2021.

All images © by Roberto Piperno, owner of the domain. Write to romapip@quipo.it.
Notes:
Page revised in November 2021.
 - Winchester Cathedral
- Winchester CathedralYou may wish to see an introductory page to this section or one covering the town first.
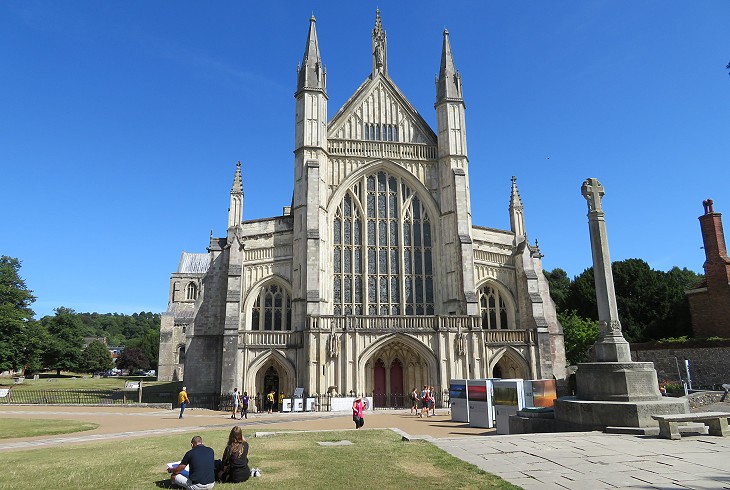
West Façade
The present edifice was began AD 1079 by bishop Walkelyn, a Norman in the reign of William the Conqueror, who finished the tower, the choir, the transept and probably the West end. (..) The whole was afterwards nobly improved by William of Wykeham, and at length finished as it now appears, by bishop Fox.
Richard Wavell - The Winchester Guide - 1780 ed.
The outside of the church is as plain and course, as if the founders had abhor'd ornaments, or that William of Wickham had been a Quaker, or at least a Quietist: There is neither statue, or a nich for a statue, to be seen on all the outside; no carv'd work, no spires, towers, pinacles, balustrades, or any thing; but meer walls, buttresses, windows, and coins, necessary to the support and order of the building.
Daniel Defoe, A tour thro' the whole island of Great Britain, divided into circuits or journies - 1724-1727
Bishop Edyngton in 1345 pulled down the Norman front, set it back forty feet, and on the back
wall of the Norman towers raised the present west facade,
at the same time remodelling in the new Perpendicular style two bays
of the nave on the north side and one on the south. In
the new facade, which, with its nave gable between two
slender turrets and its low aisles, has a parochial, rather
than a cathedral air, the new style is already fully
developed. The great west window is divided (..) by two
massive mullions into three compartments of three lights
each.
Thomas Graham Jackson - Gothic Architecture in France, England and Italy - 1915
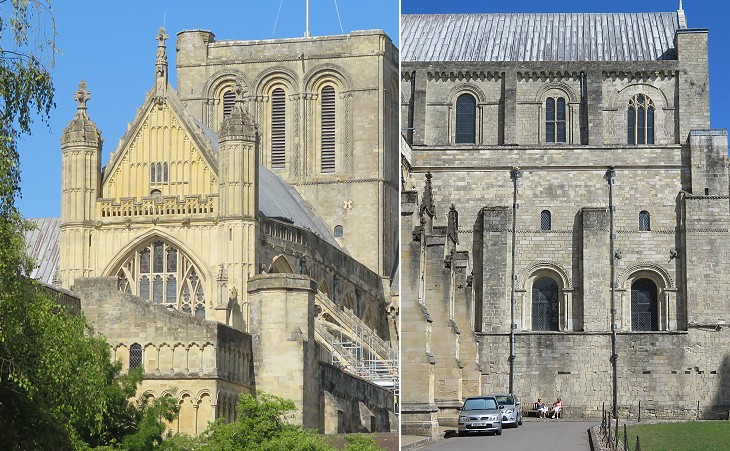
Cathedral: Romanesque features in the Lantern Tower (left) and the West Transept (right)
It has no steeple, but a short tower covered flat, as if the top of it had fallen down, and it had been cover'd in haste to keep the rain out, till they had time to build it up again. Defoe
The length of this magnificent fabric, from east to west, is five hundred and forty-five feet; of these, our Lady's chapel includes fifty-four, and the choir one hundred and thirty six. (..) The length of the transepts is an hundred and eighty-six feet. (..) The exact height of the tower is one hundred and thirty-eight feet and a half and its breadth fifty feet by forty-eight. This tower is carried up but a very little height above the roof, not more than twenty-six feet, and has ho proper finishing, but covered in as if the building had been left off; which, very probably, might be the case, for there is strength enough below to support a steeple higher than that of Salisbury. Wavell
At S. Albans and Winchester, and in the great XIIth century
churches on the Rhine there is nothing to soften the
hard barren outlines of the ponderous construction. (..) Its
gigantic proportions were probably occasioned by the great flow of pilgrims to the shrine of S. Swithin. This good bishop of Winchester was a very popular saint.
Canterbury for a long while had no relics so attractive
as his, and the monks were furiously jealous of the
abbey in the older capital, which threatened their
ecclesiastical supremacy. (..) They regarded the martyrdom of Becket as a
blessing in disguise, enabling them to eclipse all other
places of pilgrimage in England, and almost in Europe. The cult of S. Swithin however did not languish,
and it was to accommodate the swarms of pilgrims that
Bishop Godfrey de Lucy built the beautiful retro-choir,
almost a church by itself, in the first years of the
XIIIth century.
Thomas Graham Jackson - Byzantine and Romanesque Architecture - 1913
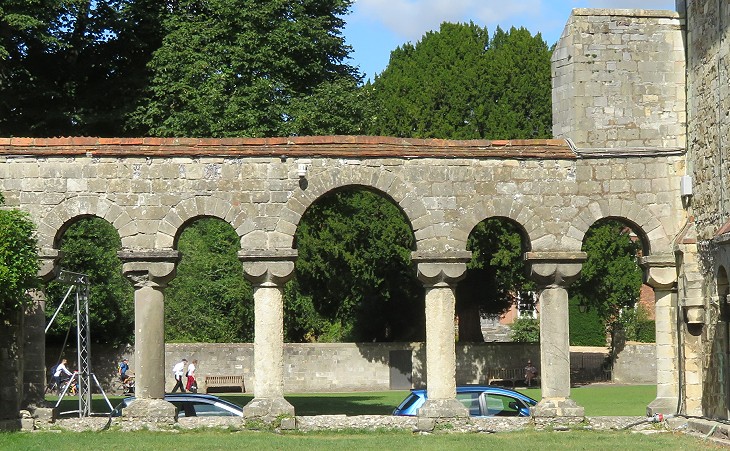
Columns of the former Chapter House of a Benedictine monastery between the Cathedral and the Deanery
On the south side of the church stood the Monastery of Benedictine Fryers, which was so long famous for its splendour, magnificence, and extent of buildings, of which however nothing very considerable at present remains. (..) This eminent convent (..) was dissolved by Henry the Eighth November the 15th 1539, who seized the gold and silver plate images, and other rich ornaments, both of the church and convent. (..) The most considerable part of the conventual buildings seem to have been destroyed by the soldiers of Sir William Waller in the civil wars. Wavell
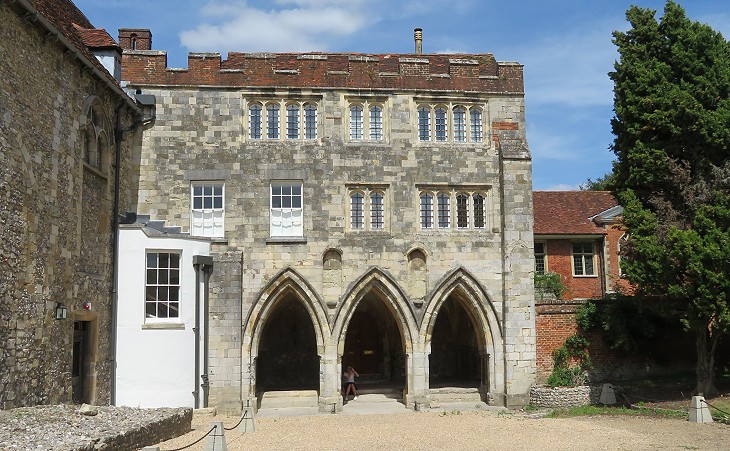
Deanery
The clergy here live at large, and very handsomely, in the close belonging to the cathedral; where, besides the bishop's palace, mention'd above, are very good houses, and very handsomely built, for the prebendaries, canons, and other dignitaries of this church: The deanary is a very pleasant dwelling, the gardens very large, and the river running thro' them; but the floods in winter sometimes incommode the gardens very much. (..)
Here is a great deal of good company; and abundance of gentry being in the neighbourhood, it adds to the sociableness of the place: The clergy also here are, generally speaking, very rich, and very numerous. Defoe
The principal part of the monastery now standing is the deanery, which was formerly the Prior's Hall. It was very lofty, with a roof of rafter work still to be traced, and was sixty-five feet long and twenty-two feet broad. Wavell
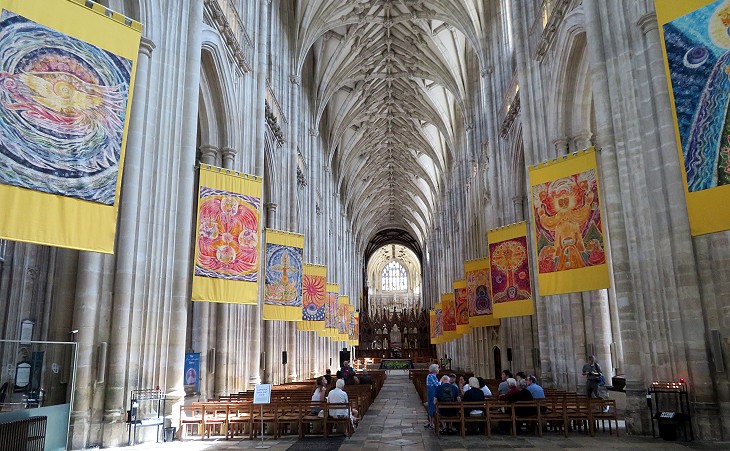
Cathedral: nave; you may wish to see that of the Cathedral of Laon
The prospect from the west end of the middle ile to the east window beyond the choir must strike every mind. (..) The nave of the church had been for some time in a bad condition. Bishop Edyngdon undertook to repair it in the latter part of his time, and by his will ordered his executors to finish what he had begun. And whether in pursuance of his design, and by his benefaction, or otherwise, it appears that in the year 1371 some work of this kind was carrying on at a great expence. However Wykeham upon due consideration and survey, found it either so decayed and infirm or else so mean in its appearance, and so much below the dignity of one of the first episcopal sees in the kingdom, that he determined to take down the whole from the tower westward, and to rebuild it both in a stronger and more magnificent manner. This great work he undertook in the year 1394. (..) He chose to apply to his purpose some part of the lower order of pillars of the old church, though his design was in a different style of architecture. Wavell
The piers retain their robust Norman proportion; and
this gives the nave of Winchester a character of massive
grandeur beyond any other of the same period, raising
it far above the Perpendicular nave at Canterbury which
was rebuilt at the same time. There is no interior
in England more dignified and impressive than this
splendid nave. Jackson - Gothic
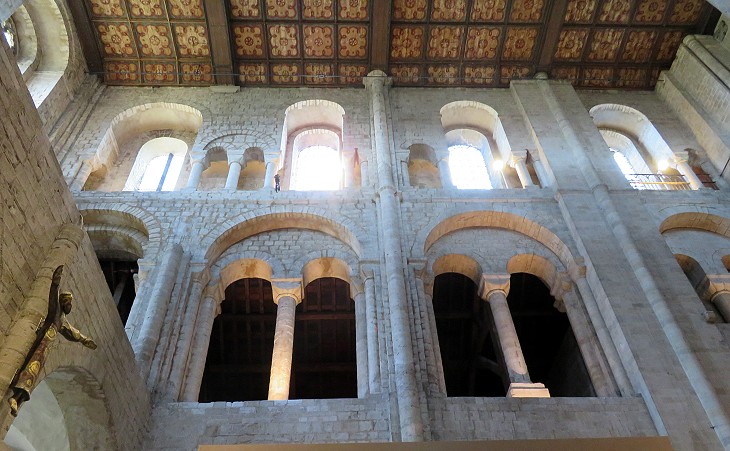
Romanesque features of the Northern Transept
This church was originally of the Saxon architecture, not greatly differing from the Roman; with round pillars much stronger than Doric or Tuscan or square piers, adorned with small pillars; round-headed arches and windows; and plain walls on the outside without buttresses; as appears by the cross-ile and tower which remain of it to this day. Wavell
The upper roofs were, and in the transepts still are,
ceiled with wood. The details are rude, almost barbarous; the masses of masonry enormous. (..) Across the end of each transept there is the peculiar feature of a gallery, formed by returning the arches and vaults of the aisles with nothing over them, so as to form a terrace from triforium to triforium. (..) The Norman design of the transepts, which once extended to the nave, is a good example of the importance given to the triforium in northern Romanesque. Jackson - Byzantine
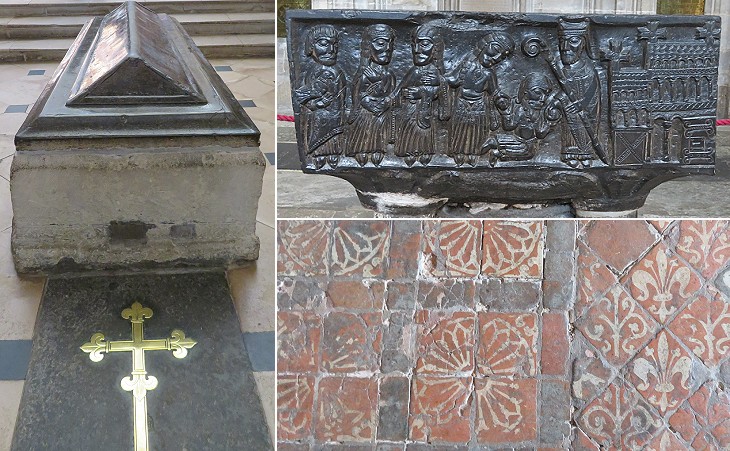
(left) XIIth century sarcophagus; (right-above) Norman baptismal font (black marble from Tournai) depicting scenes from the life of St. Nicholas, Bishop of Myra; see another Norman baptismal font at Portchester; (right-below) 1230 tiled floor in the retro-choir
The inside of the church has many very good things in it, and worth observation; it was for some ages the burying place of the English Saxon kings; whose reliques, at the repair of the church, were collected by Bishop Fox, and, being put together into large wooden chests, lin'd with lead, were again interr'd at the foot of the great wall in the choir, three on one side, and three on the other; with an account whose bones are in each chest, whether the division of the reliques might be depended upon, has been doubted, but is not thought material, so that we do but believe they are all there. Defoe
About the middle of the great western ile stands an ancient font; it is a square, massy block of jet coloured marble, in which a circular bason is formed for the water. (..) The sides of the squares are ornamented with rude bass relievos, which seem to represent the miracles of some saint belonging to this church; and if we may judge from the style (..) this singular monument of antiquity was the workmanship of the Saxon times. Wavell
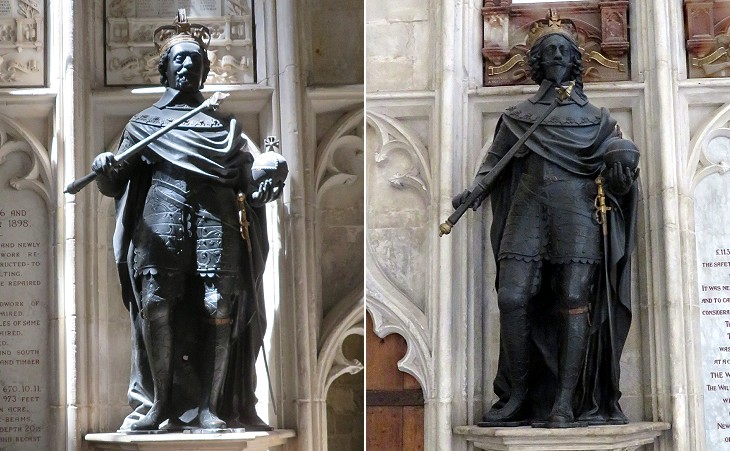
Statues of King James I (left) and King Charles I (right) by Hubert le Sueur who worked with Pietro Tacca
The steps ascending to the choir make a very fine show, having the statues of King James, and his son King Charles, in copper, finely cast; the first on the right hand, and the other on the left. Defoe
The screen of the choir (has) on each side of the entrance two recesses enriched with entablatures and compass pediments wherein are placed the statues of the kings James and Charles the First. They are both of copper and were given with the screen itself by the latter of these monarchs. In the civil wars the rebels, among other outrages, barbarously defaced and abused both these statues, but particularly that of Charles, attempting to break off the crown and declaring with much malicious vehemence that "they would bring him back to the parliament". Wavell
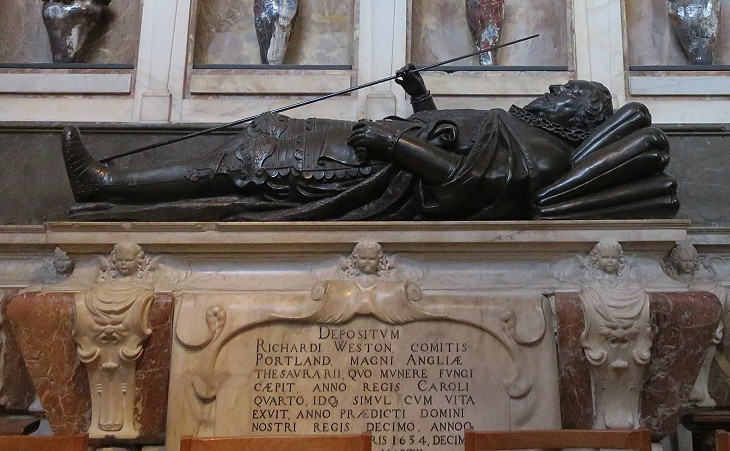
Tomb of Richard Weston attributed to Francesco Fanelli (1590-1653), an Italian sculptor from Florence; see some funerary monuments in Rome with a similar use of coloured marble
Behind the altar, under a very fine and venerable monument, lyes the famous Lord Treasurer, Weston, late Earl of Portland, Lord High Treasurer of England under King Charles I. His effigy is in copper armour, at full length, with his head rais'd on three cushions of the same, and is a very magnificent work. Defoe
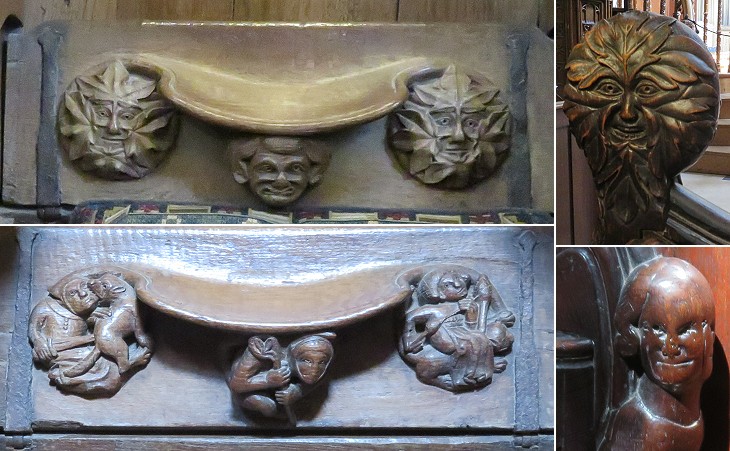
Details of the stalls of the choir (early XIVth century)
The stalls of the choir are of Norway oak and a masterly piece of Gothic spire work, being at once elegant and majestic. (..) On the 16th of December 1642 the soldiers, under Sir William Waller, entered the church, where they broke in pieces the carved work of the choir, containing the story of the Old and New Testament in admirable imagery. They destroyed the organ, seized the rich tapestry, cushions, and vestments of the choir, with the vessels of the altar, threw down the communion table, and carrying off the rails which encompassed it, they burnt them in their quarters. Wavell
The Decorated work at Winchester begins with the splendid stalls, which in style belong rather to the Edwardian Gothic of the end of the XIII century.
They are among the earliest, and certainly among the
best examples of mediaeval joinery in this or any
country. Jackson - Gothic
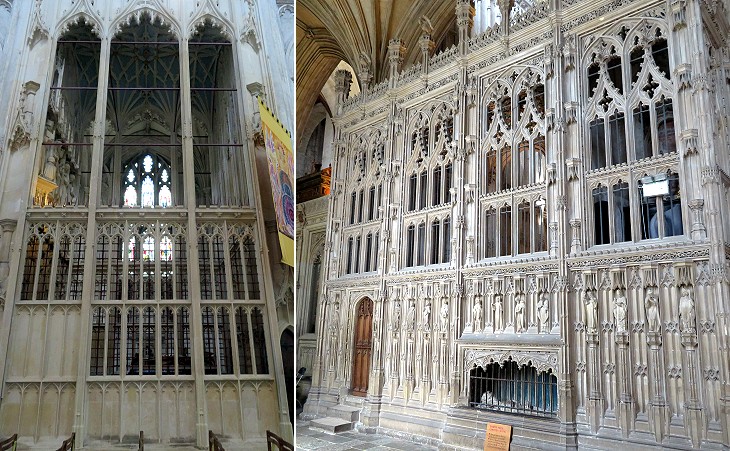
(left) Wykeham Chantry; (right) Fox Chantry; you may wish to see the chantry of Pope Innocent VI at Chartreuse du Val-de-Bénédiction near Avignon
There are a great many persons of rank bury'd in this church, besides the Saxon kings, mentioned above; and besides several of the most eminent bishops of the see. (..) Every body that goes into this church, and reads what is to be read there, will be told, that the body of the church was built by the famous William of Wickham; whose monument, intimating his fame, lyes in the middle of that part, which was built at his expence. Defoe
In this general destruction, however, the elegant tomb of William of Wykeham was happily preserved by one Cuff, a rebel officer in Sir William's army, who having received his education at the college of this city, held himself under an indispensable duty of protecting, with his life, the monument and remains of that munificent founder. Wavell
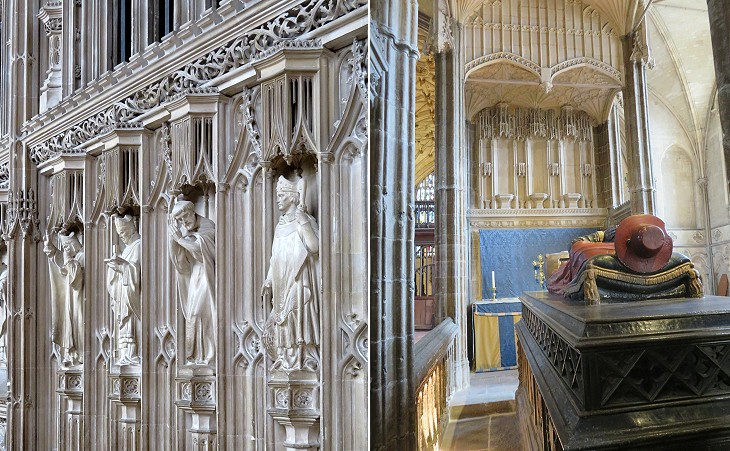
(left) Fox Chantry detail; (right) Beaufort Chantry
At the east end of the southern partition wall lies the body of Richard Fox, bishop of Winchester, the pious founder of Corpus Christi College in Oxford. His monument is a most finished specimen of the improved Gothic. (..) Within there is a small oratory or chapel called Fox's study which he usually frequented for his devotion. (..) In the area on the east side of the traverse wall is a sumptuous and stately monument to the memory of Henry Beaufort (1374-1447); he was bishop of this See; cardinal of St Eusebius, general of the Pope's forces against the Bohemians and four times lord high chancellor of England and was a noble benefactor to this church. Wavell
There is also a very fine monument of Cardinal Beaufort, in his cardinal's robes and hat. Defoe
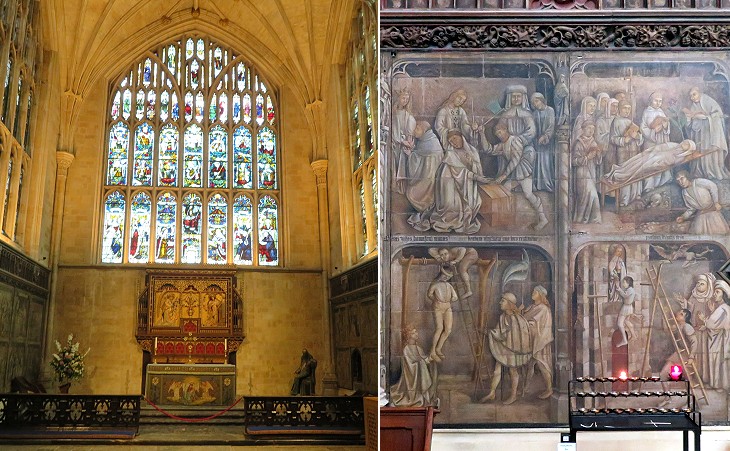
Lady Chapel: (left) interior; (right) much restored wall paintings; the image used as background for this page shows its ceiling
The chapel in the centre (of the eastern end) is dedicated to the Virgin Mary; it was erected by prior Silkestede and is used at present for morning prayers. (..) On the sides which were adorned with ancient paintings are embossed the arms of England. (..) In this chapel queen Mary was married to Philip king of Spain. Wavell
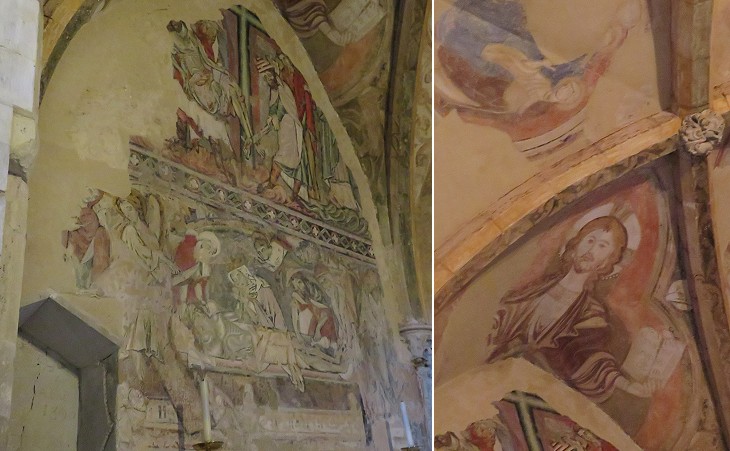
XIIth century frescoes in the Holy Sepulchre Chapel where they were discovered in the 1960s
Return to page one and see the other monuments of the town.
Plan of this section:
Introductory Page
Aquae Sulis (Bath Spa)
Camulodunum (Colchester)
Corinium (Cirencester)
Durovernum (Canterbury)
Isca Augusta (Caerleon)
Londinium (London)
Noviomagus Reginorum (Chichester) and nearby Fishbourne Palace
Portus Adurni (Portchester)
Venta Belgarum (Winchester)
Verulamium (St. Albans)
Roman Villas on Vectis (Isle of Wight)
Roman Villa of Lullingstone
Roman Villa of Bignor
Roman Villas in Dorset/Somerset

