
All images © by Roberto Piperno, owner of the domain. Write to romapip@quipo.it.
Notes:
Page revised in December 2020.

All images © by Roberto Piperno, owner of the domain. Write to romapip@quipo.it.
Notes:
Page revised in December 2020.
 - Roman and Medieval Trieste
- Roman and Medieval TriesteYou may wish to read an introduction to this section first.

Arco di Riccardo
Trieste was the Roman colony of Tergeste: Several inscriptions and antiquities have been found here, among them is a triumphal arch,
adorned on each side with several Corinthian pilasters, and a sort of Attic
story; the ground is risen up very high about it.
Richard Pococke - A Description of the East and Some Other Countries - 1745
With the exception of the columns at S. Giusto there is but
one other fragment of Roman Tergeste still standing,
the 'Arco di Riccardo' as it is called, a Roman triumphal arch, half buried
in the ground and spanning a narrow street of the
old town that runs sharply down the hill-side. It
owes its name to some legendary connection with
our English Coeur-de-Lion.
Sir Thomas Graham Jackson - Dalmatia, the Quarnero and Istria - 1887
Sir Thomas Graham Jackson (1835-1924) was one of the leading architects of his time. He visited Trieste in 1885 and he wrote a very detailed account of Basilica di S. Giusto, its cathedral. At that time Trieste was part of the Austro-Hungarian Empire.
The arch was most likely built by Emperor Augustus and it was the southern gate of the walls protecting the town. The reference to Riccardo perhaps derives from the arch being located at the end of cardo maximus, the main north-south street of the Roman town.
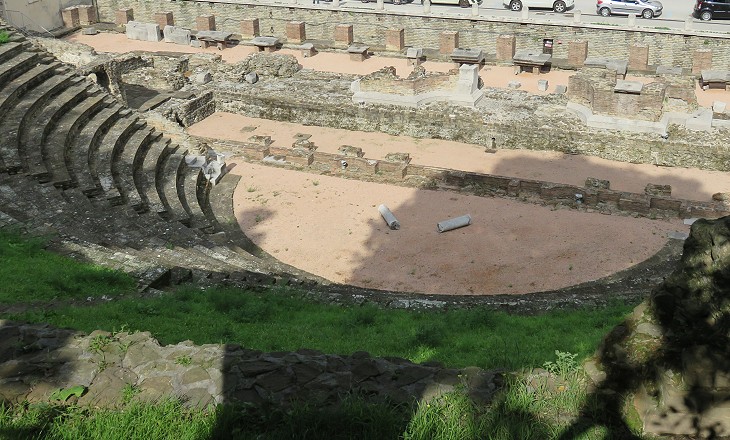
Roman Theatre (1)
Within the present town walls
are remains of a theatre which was of stone and brick. Pococke
In 1938 some old buildings at the foot of the hill where the ancient town stood were pulled down to unearth a Roman theatre, the presence of which was already known. It was built at the time of Emperor Augustus and modified during that of Emperor Trajan. It was almost entirely built into the slope of the hill and it could house an audience of 5,000.
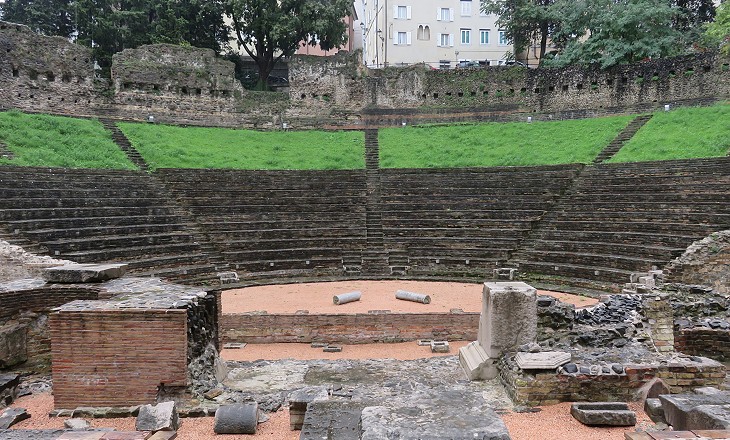
Roman Theatre (2)
Tergeste (the Latin name of Trieste) flourished during the Roman rule when a road linked it to Aquileia to the west and Parentium (Parenzo) and Pola to the south. Its harbour was of particular importance for sending reinforcements and supplies to the Roman legions in Pannonia, today's Slovenia and western Hungary. A road was opened to link Tergeste to the main road between Aquileia and Aemona (today's Ljubljana, the capital of Slovenia).
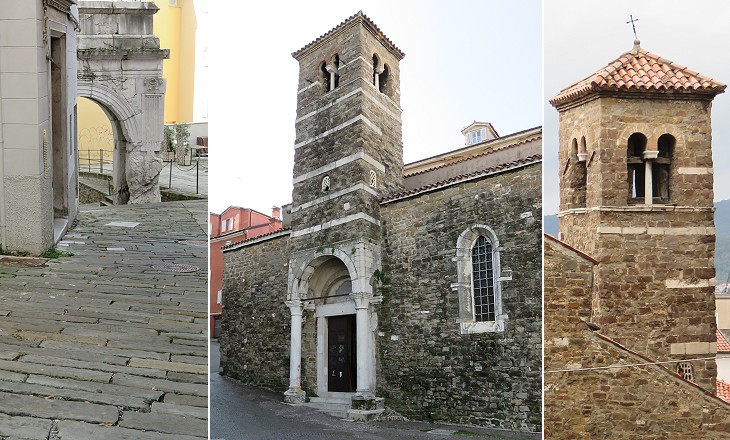
(left) Typical paving of the steep streets of old Trieste; (centre/right) S. Silvestro (XIIth century), a small basilica built by the Bishops of Trieste
Trieste, similar to Venice, became a Byzantine possession in the VIth century. In 788 it was conquered by the armies of Charlemagne. In 948 the Bishop of Trieste was granted some rights over the administration of the town by Lothair II, (nominal) King of Italy. The Bishops of Trieste requested the help of the Patriarchs of Aquileia to retain their independence which was threatened by the Venetians and the town was often recorded as a possession of the Patriarchs. Towards the end of the XIIIth century the Bishops relinquished their authority to bodies elected by the wealthiest inhabitants of the town.
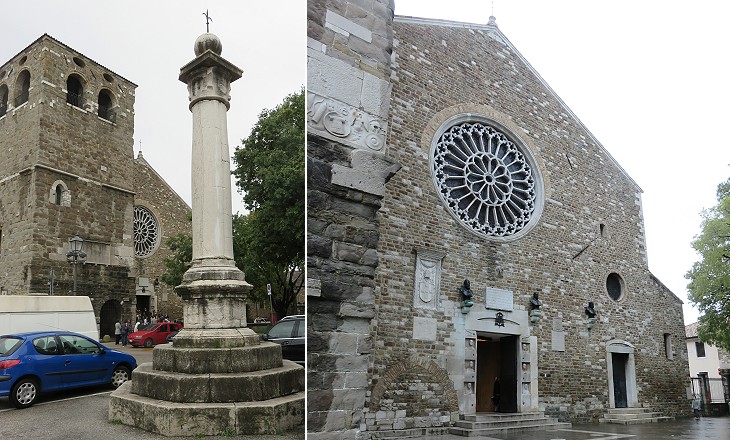
(left) Colonna dell'Aquila (built in 1560, it supported an eagle, symbol of the Habsburg Holy Roman Emperors)) and the bell tower of S. Giusto; (right) fašade of S. Giusto
The only building at Trieste which possesses any architectural interest is the cathedral of S. Giusto, on one of the two points of the hill immediately overhanging the lower town. It stands in a neglected piazza at the head of a sharp incline bordered by clipped trees, and is not to be found without some difficulty, nor without much wandering among the steep and tortuous alleys of the old city. The facade is low and unlovely, flanked by a squat unfinished tower, whose walls are full of fragments of Roman sculpture built in without any system or regularity.
T. G. Jackson
The fašade is dated early XIVth century whereas the bell tower was completed by the end of that century. It was taller than it is today because in 1422 it was struck by a lightning bolt which caused its partial collapse.
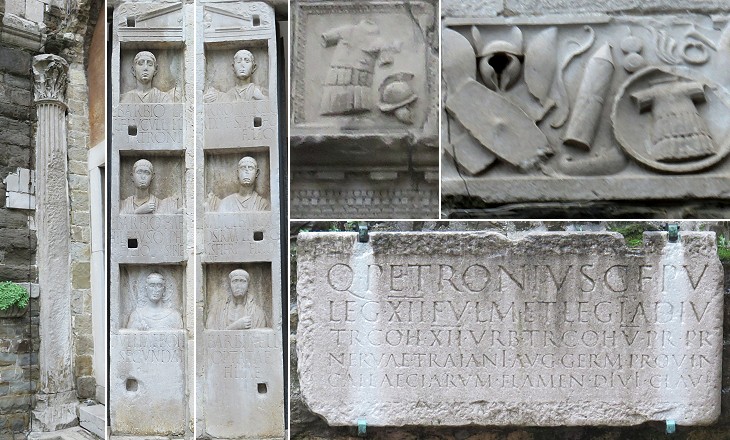
Roman memories at S. Giusto and inscription found at the theatre, naming an officer of Emperor Trajan (lower right corner)
At the tower of the cathedral there are
four fluted Corinthian pillars, which seem to be part of a portico of a
temple; the entablature of them has been moved; the frieze is adorned
with helmets, shields, and other sorts of armour. (..) On another stone are several heads
of a family of the name of Barbius. Pococke
Relics of Roman sepulchral art form the posts of the great west doorway, and numerous monumental slabs of later ages are placed upright against the lower part of the west wall.
(..) The outside of the campanile is set thickly with
fragments of Roman architecture, arranged quite
haphazard, relics evidently of some antique building
on the site of the duomo; and passing through the
doorway into the interior of the campanile one is
amazed to find part of this classic building still
erect. Walled up in the masonry of the campanile
are no fewer than seven Roman columns which still
support their entablature of architrave, frieze and
cornice, and have evidently never been disturbed
from their original place. They seem to have
formed part of a portico or peristyle, and to have
belonged to a classic building of which the rest was
destroyed to make way for the Christian basilica. T. G. Jackson
The location of a large Roman basilica has been identified to the north of S. Giusto. The image used as background for this page shows a relief of the Roman period portraying a battle between Greeks and Amazons at Civico Museo di Storia ed Arte. The slab was found upside down in the floor of S. Giusto.
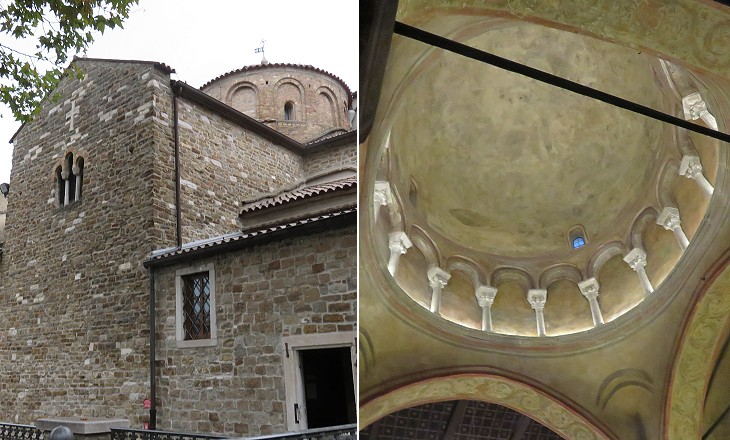
(left) The southern church (dedicated to S. Giusto) seen from the outside; (right) its dome
The strange rambling plan of the interior seems at first to have no system or reasonableness, but the four rows of columns and arches, and the five aisles with the chapels beyond them, produce an effect of intricacy and mystery that are not without a certain charm. The explanation of the singular ground-plan of this church is due to the ingenuity of Dr. Kandler, (Pietro Kandler 1804-72, archaeologist and historian) who observed that the two secondary aisles with their apses and mosaic decorations had all the appearance of having been the central naves of two distinct churches standing side by side (..). The northern of the two churches, that "del Santissimo" when restored to its pristine form appears a simple basilica, with nave and aisles and an apse at the east end of the nave; the southern church, dedicated to S. Giusto, similarly restored appears a cruciform Byzantine building, with nave and aisles, transept and central cupola. T. G. Jackson
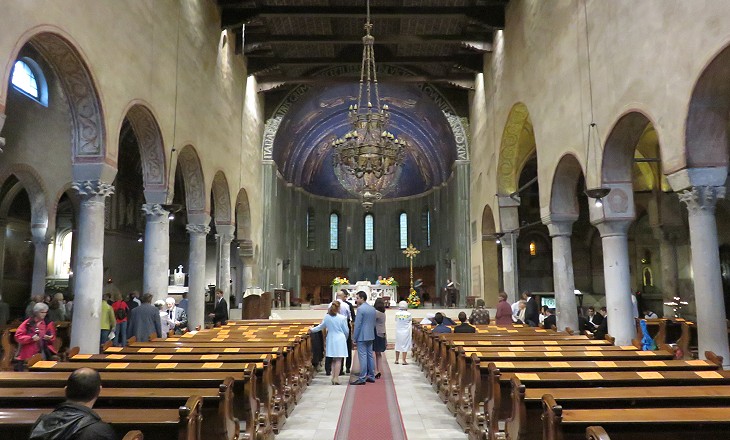
S. Giusto - Principal nave (just before a wedding)
What may have been the object of placing two churches in such close juxtaposition is a curious question.
Dr. Kandler's theory is that the northern or basilican church was the cathedral, and the southern cruciform church the "confessio" or "martyrium" of Saints Servulus and Justus. (..) The two churches remained distinct till
the fourteenth century, when the desire for a more
splendid temple, or the wish to bring the bodies of
the patron saints actually within the cathedral
walls, or the fashion of multiplying altars, of which
before the year 1000 one had sufficed in each church,
or all these motives combined, occasioned the great
change which brought the duomo to its present
form. They threw down the walls of the two
churches which were nearest one another, they prolonged the nave of S. Giusto with its aisle to the
same length as that of the basilica, and they converted
the space that was left between the two ancient naves
into a principal nave, which being formed of sides
that did not correspond, necessarily had to be irregular.
The fourteenth century nave is very wide and
spacious, and is lighted by a vast western rose
window (..) The apse, which was
once painted in fresco, but is now hideously modernized, retains the primitive arrangement of a retrochoir for the clergy with seats in a hemicycle and the
bishop's seat in the middle. T. G. Jackson
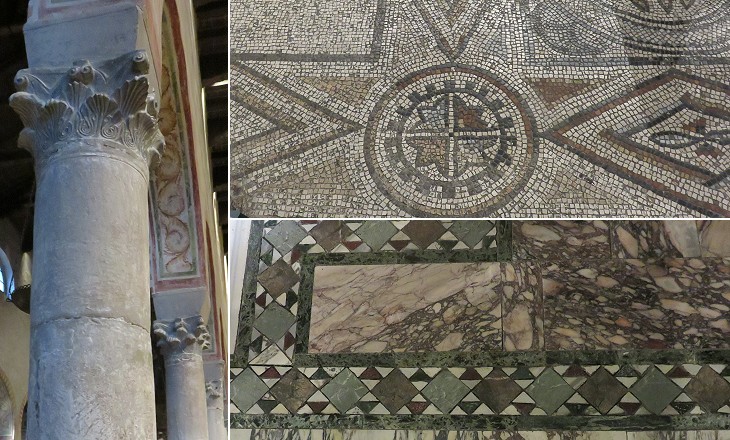
S. Giusto - Interior: (left) capitals; (right) floor mosaics
There are eight arches on
each side in the length of the nave, resting on
columns which have been gathered from several
ancient buildings and are of unequal sizes, so that
their capitals are of unequal sizes also, though even
with this variety they are badly fitted to the shafts
and generally too small for them. The bases are
large and rudely imitated from the Attic, and the
capitals are rough versions of the
Corinthian, raffled neither in the Roman nor quite
in the Byzantine way, coarsely cut and rather barbarously proportioned.
T. G. Jackson
The new church was consecrated in 1385 at the end of a very turbulent period of the history of Trieste. In 1369 the town had to accept the suzerainty of Venice and in 1380 it was sacked by the Genoese during the War of Chioggia. In 1382 the inhabitants of Trieste requested the protection of the Dukes of Austria, thus establishing a link which lasted until 1918.
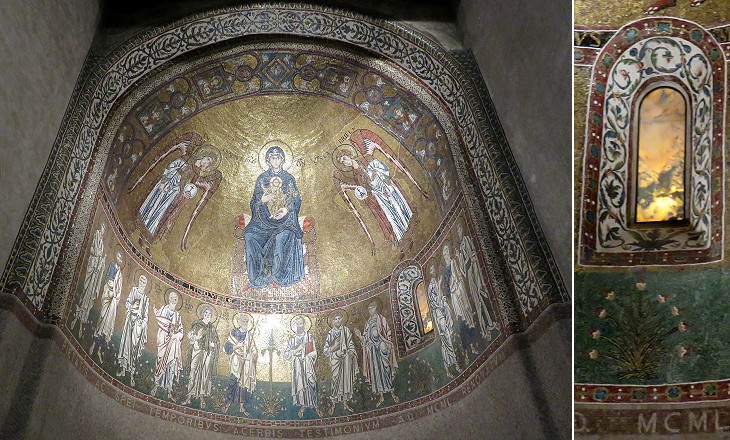
S. Giusto: mosaic of the left/northern apse and detail of the window
It is time to say something of the fine mosaics with which both the ancient apses are decorated. That of the northern church is undoubtedly the finer of the two. In the centre of the gold ground of the semidome is the Virgin, dressed in blue drapery edged with gold lines, and holding the infant Christ dressed in gold, who raises his hand to bless. (..) To her right is St. Michael and to her left St. Gabriel, each holding a cross within a circle, and dressed in white shaded with dove or blueish grey, but with some gold and colour interwoven. T. G. Jackson
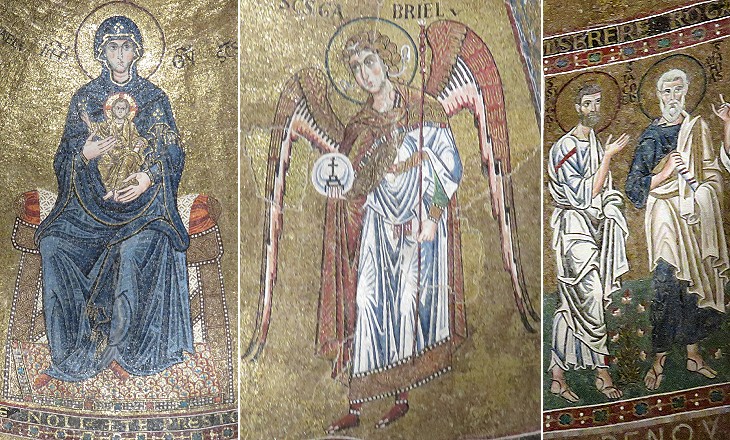
S. Giusto: details of the left/northern apse mosaic (see some mosaics of the same period at La Martorana in Palermo)
The Virgin's seat is richly embroidered, and the angels' wings are full of gorgeous
colour. (..) Around the apse below are large
figures of apostles, divided into two groups by
a green palm tree laden with fruit, like those that
divide the saintly procession in the mosaics of S.
Apollinare Nuovo at Ravenna. (..) All these figures are admirably designed and full
of spirit and individual treatment, each head having
a character of its own. They are all in classic
costume, and the latus clavus (a broad stripe of purple on the fore part of the tunic) appears here and
there, but their draperies have more variety and art
in their disposition than those of the mosaics of
Justinian's time at Ravenna. The colours of the
robes are varied, but all are light, and are little more
than white draperies shaded with different hues,
salmon-red, grey, green, and so on. This seems to
me unlike any method of shading employed by the
Byzantine artists of the sixth century. T. G. Jackson
Today this mosaic is dated XIIth century.

S. Giusto: XIIth century right/southern apse mosaic
The mosaics of the other apse, that of S. Giusto,
are in a less perfect condition, and a good deal of
what seems to be mosaic proves on closer examination to be plaster painted and varnished. The
central figure here is that of our Lord. T. G. Jackson
This mosaic is believed to have been made at a slightly later time in the early XIIIth century, most likely by Venetian experts.
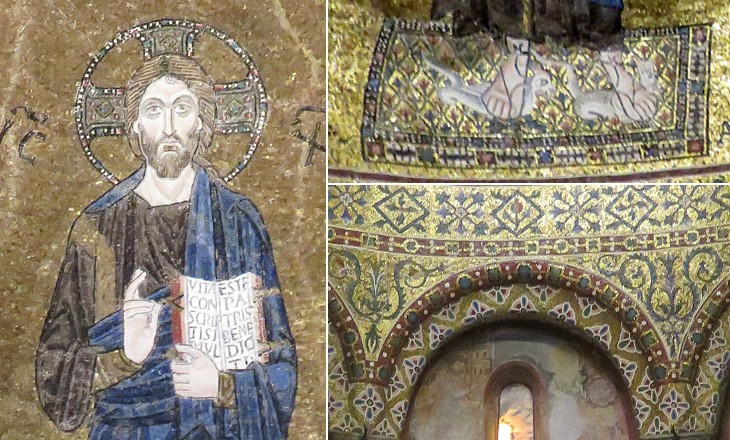
S. Giusto: details of the right/southern apse mosaic
The figure is draped in blue, and holds a book (..). The feet tread on two reptiles of fabulous shape, the meaning of which is explained by the legend that runs round the ringing of the semidome in a single line of lettering: MAIESTATE DEVM LIQUET HVNC REGNARE PER AEVVM AMBVLAT EN CHRISTVS SVPER ASPIDEM ET BASILISCVM (Now God can rule forever in majesty: Christ treads on the snake and the basilisk, a legendary reptile by the lethal gaze - from Psalm 91). To the right of our Lord is S. Servolo, and to his left S. Giusto, both dressed in classic costume of gold and colours. The face of the Christ is very dignified and impressive. T. G. Jackson
See some monuments of Modern Trieste or move to:
Introductory page
Roman Aquileia - Main Monuments
Roman Aquileia - Tombs and Mosaics
Early Christian Aquileia
Medieval Aquileia
Roman Brescia: Capitolium and Forum
Roman Brescia: Other Monuments
Longobard Brescia
Chioggia: Living on the Lagoon
Chioggia: Churches
Chioggia: Other Monuments
Roman and Medieval Cividale del Friuli
Venetian Cividale del Friuli
Grado
Palmanova
Roman and Byzantine Parenzo (Porec)
Medieval and Venetian Parenzo (Porec)
Peschiera del Garda
Roman Pola (Pula)
Medieval and Venetian Pola (Pula): Churches
Medieval and Venetian Pola (Pula): Other Monuments
Pomposa
Roman Ravenna
Ostrogothic Ravenna
Byzantine Ravenna: S. Apollinare in Classe
Byzantine Ravenna: S. Vitale
Byzantine Ravenna: Other Monuments
Medieval Ravenna
Venetian and Papal Ravenna: Walls and Gates
Venetian and Papal Ravenna: Churches
Venetian and Papal Ravenna: Other Monuments
Rovigno (Rovinj)
Sirmione
Roman Verona
Roman Verona: Theatre and Arena
Roman Verona in the Museums
Medieval Verona
Medieval Verona: San Zeno
Venetian Gates of Verona

