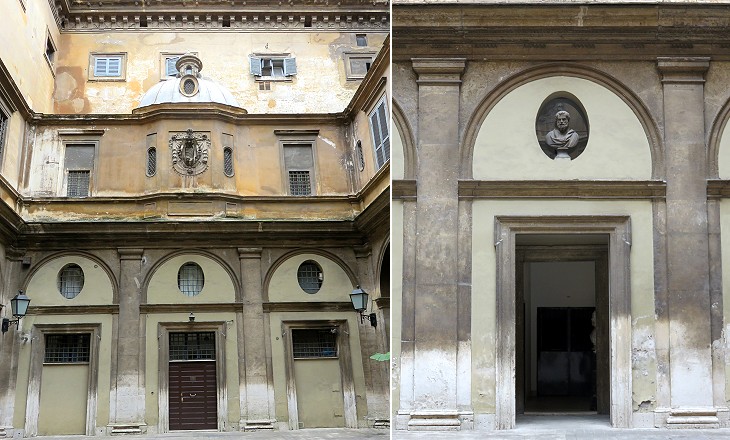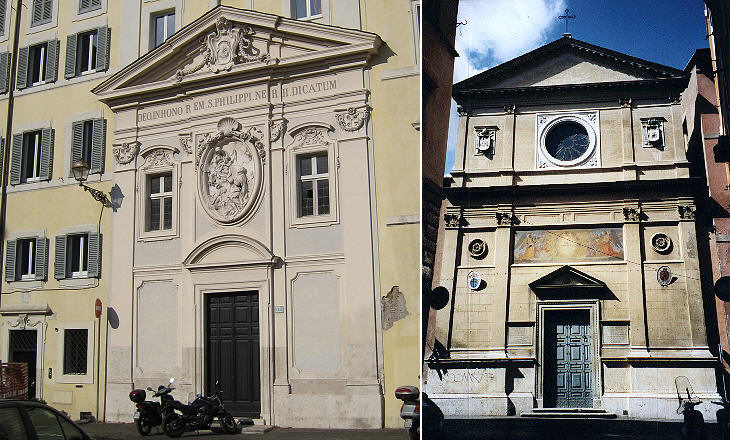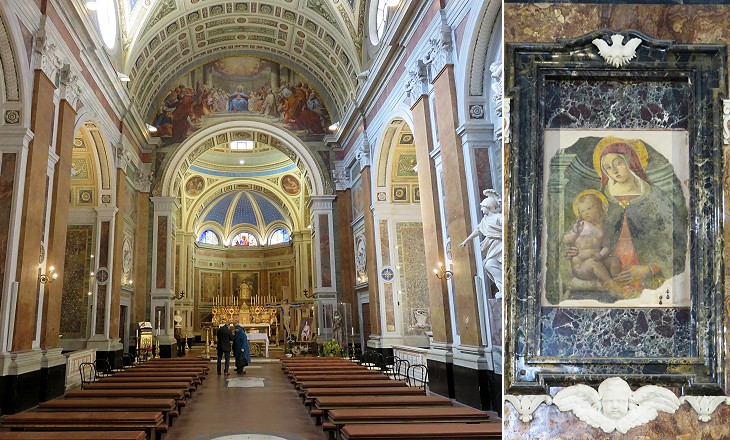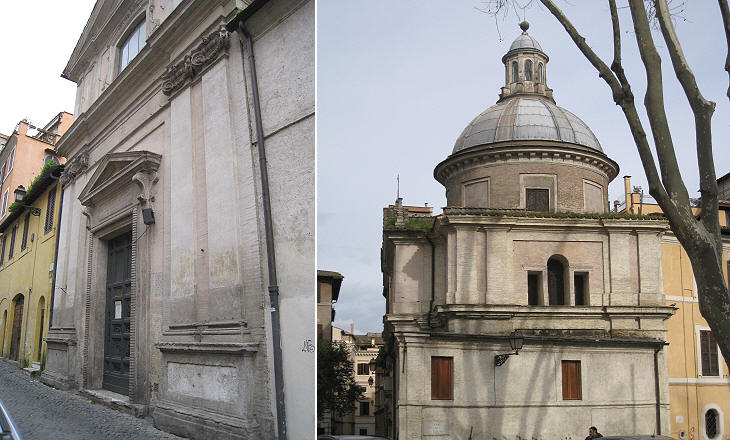
All images © by Roberto Piperno, owner of the domain. Write to romapip@quipo.it.
Notes:
Page revised in June 2020.

All images © by Roberto Piperno, owner of the domain. Write to romapip@quipo.it.
Notes:
Page revised in June 2020.
 Palazzo Sacchetti sulla Strada Giulia
Palazzo Sacchetti sulla Strada GiuliaLinks to this page can be found in Book 4, Map C2, Day 7, View D4, Rione Ponte and Rione Regola.
The page covers:
The plate by Giuseppe Vasi
Today's view
Palazzo Sacchetti
Palazzetto Farnesiano
S. Biagio della Pagnotta
Palazzo dei Tribunali
S. Anna dei Bresciani and S. Maria del Suffragio
Oratorio del Gonfalone
Carceri Nuove (and S. Niccol˛ degli Incoronati)
S. Filippo Neri and S. Spirito dei Napoletani
S. Eligio degli Orefici
Arco di Via Giulia or del Palazzo Farnese

In 1754 Giuseppe Vasi published his fourth book of etchings with views of Roman monuments. It covered the main palaces and the most renowned streets. This view of Palazzo Sacchetti is actually a view of Via Giulia, which owes its name to Pope Julius II who opened it in 1508 together with Via della Lungara which Vasi showed in a very similar plate covering Palazzo Corsini. He showed Via del Corso in the plates dealing with Palazzo Colonna di Sciarra and Palazzo Ruspoli. The urban layout of medieval Rome was very much influenced by a few powerful families (Conti, Pierleoni, Crescenzi, Frangipane, Orsini, Colonna, etc.) who turned ancient buildings into fortified houses (e.g. Colosseo); in this way the city was divided into areas having very little
communication among them. In the late XVth century, thanks to the growth
of the papal power and with the aim of giving
Rome a more rational layout, Pope Sixtus IV and Pope Alexander VI began opening new streets in the medieval net; the former opened Via Recta (today Via dei Coronari), the latter Borgo Nuovo (today replaced by Via della Conciliazione) and Via del Pellegrino.
The view is taken from the green dot in the small 1748 map here below. In the description below the plate Vasi made reference to: 1) S. Biagio della Pagnotta;
2) S. Maria del Suffragio; 3) Carcere Nuovo; 4) S. Spirito dei Napoletani; 5) Palazzo Falconieri; 6a) Arco del Palazzo Farnese; 6b) Collegio Apostolico or Ecclesiastico. 5) and 6b) are shown in other pages. The small map shows 1-4) as per Vasi's plate and 5) Palazzo Sacchetti; 6) S. Anna dei Bresciani; 7) Oratorio del Gonfalone; 8) S. Filippo Neri; 9) S. Eligio degli Orefici. The dotted line in the map delineates the border between Rione Ponte (left) and Rione Regola (right).


The view in April 2009: (left) southern section of Via Giulia with Palazzo Falconieri (the building with the Hungarian flag) and Arco di Via Giulia; (centre) central section with S. Maria del Suffragio and Carceri Nuove; (right) northern section with Palazzo Sacchetti
Pope Julius II gave Renaissance Rome its first high street by opening Via Giulia which linked Ponte S. Angelo with Ponte Sisto, the bridge built by Pope Sixtus IV, his uncle.
Eventually Via Giulia did not become the high street of Rome, but rather the most cosmopolitan street of the city; the Florentines lived at its northern end: along the street there were the churches of the Armenians, of the inhabitants of Brescia, of the Neapolitans and of the inhabitants of Siena (S. Caterina da Siena a Via Giulia). You may wish to see a directory of national churches in Rome.
In 1655 the construction of Carceri Nuove, the new prison of Rome, had a negative effect on the reputation of the street, but a positive one on its Renaissance appearance because its loss of importance reduced the likelihood of major changes. Today it is a very sought after location because it is very quiet and without that excess of pubs, pizza places and ice-cream parlours which spoils some other historical parts of Rome.
The plate enlarges the width and shortens the length of Via Giulia to show all
its churches and palaces, so the actual view seems very different, but by walking
along the street one finds that almost all the buildings quoted by Vasi
are still there and they show only minor changes.

(left) Fašade; (right) view from the "lungotevere", the late XIXth century street along the River Tiber
Palazzo Sacchetti is a plain but elegant palace: it is not clear whether it was built by Antonio da Sangallo the Younger in 1543 for his personal use (as suggested by an inscription on the fašade) or if it was built slightly later and it incorporated Sangallo's house. In 1576 it was bought by Tiberio Ceuli from Pisa who was considered the richest banker in Rome. His son however was soon bankrupt and was forced to sell the palace which in 1649 was bought by the Sacchetti, a family of Florentine origins.

(left) Ceuli fountain; (centre-above) erased coat of arms of Pope Paul III; (centre-below) inscription stating that the building belonged to Sangallo; (right) Sacchetti coat of arms on the chapel in the courtyard. The image used as background for this page shows a detail of the cornice in the courtyard
The many changes of property the palace underwent are visible in its decoration; the Ceuli built a small fountain at the corner of the palace; their surname was also spelled Cevoli, which is a variant of cefali, the name of a fish (flathead mullet), so the design of the fountain hinted at the owners of the palace. The coat of arms of Pope Paul III was accompanied by an inscription by which Sangallo thanked the Pope for his benevolence (in 1536 the Pope had appointed Sangallo chief architect of the Papal State and charged him with the redesign of the city walls). The coat of arms was erased in 1799 by the French.

Views of the courtyard and of the chapel on the first floor
The Sacchetti were relatives of the Falconieri whose palace was in the same street. They had a family chapel at S. Giovanni dei Fiorentini, a villa designed by Pietro da Cortona on the hills to the west of Rome, a smaller villa also designed by the same architect near Ostia and another villa at Frascati. The election to the papacy of Cardinal Giulio Sacchetti was vetoed by Spain in 1644 and in 1655, because of his friendship with Cardinal Jules Mazarin, the French Prime Minister.

Inside view of the Nymphaeum
In 1660 Carlo Rainaldi built a fine nymphaeum in the garden which is clearly visible in the Grand View of Rome. The garden had direct access to the River Tiber, but today it is almost strangled by the new street upon the high walls which were built in the 1880s to prevent floods. It regains its beauty when seen from the courtyard of the palace (photo taken during a FAI weekend).

(left) Fašade; (right) detail of the decoration
While the coat of arms of Pope Paul III was erased from the fašade of Palazzo Sacchetti, a small palace which stands opposite it is still embellished with three coats of arms of the Farnese, the family of the Pope. The ownership of the building is not known with certainty; some believe it belonged to Cardinal Durante Duranti, a protÚgÚ of Costanza Farnese, a natural daughter of the Pope.

Coats of arms of Pope Paul III (centre), Cardinal Alessandro Farnese (left) and of either Pierluigi Farnese or his son Ottavio, Dukes of Parma. The horses at the sides of the central coat of arms were in origin unicorns, a heraldic symbol of the Farnese as one can see at Ronciglione and in a loggia at Castel Sant'Angelo

(left) Fašade; (right) sacred image and Armenian inscription
The little church of S. Biagio is called "della Pagnotta" (of the round loaf) because on the day of St. Blaise (Feb. 3) small round loaves were distributed to children. The church was almost totally rebuilt in 1730 by Giovanni Antonio Perfetti. It is aka S. Biagio degli Armeni, because in 1832 it was assigned to the Armenian community of Rome (St. Blaise was born at Sebaste, today's Sivas, in historical Armenia).

(left) Interior; (right) Armenian icon
In 1833 the interior was redesigned in order to adapt it to the requirements of the Armenian rite. The church still belongs to the Armenian community and the adjoining building houses a small nunnery. The Armenians had another church (S. Maria Egiziaca) inside an ancient Roman temple. You may wish to see S. Lazzaro degli Armeni in Venice and Sis, an Armenian fortress in today's Turkey.

(left/centre) The uncompleted ground floor walls of the palace which are known as "the sofas of Via Giulia"; (right) XVIIIth century "madonnella"
Pope Julius II had grand plans for the street which bore his name; he commissioned Donato Bramante to build a group of palaces where he wanted to relocate all the tribunals of Rome; it should have been named Curia Julia, with a clear reference to the Pope and to Curia Julia, the seat of the Roman Senate which was named after Julius Caesar. Bramante designed a fortified entrance leading to a large rectangular courtyard surrounded by palaces. The deaths of the Pope in 1513 and of the architect in the following year led to halting the construction which was in its early stage. The project was abandoned (eventually the tribunals were moved to Palazzo di Montecitorio); the bugnato walls which were designed to convey a feeling of strength and majesty became "the sofas of Via Giulia".

(left-above) Etching by G. M. Rossi showing S. Anna dei Bresciani and to the right S. Biagio della Pagnotta (ca 1710); (left-below) buildings belonging to the brotherhood of the inhabitants of Brescia (Lat. "Brixia") in Rome; (right) S. Maria del Suffragio
The major part of unfinished Palazzo dei Tribunali was bought by SocietÓ dei Bresciani, the brotherhood of the inhabitants of Brescia living in Rome; Brescia, a town between Milan and Lake Garda,
was and still is very rich and pious; between 1426 and 1797 it belonged to the Republic of Venice.
The brotherhood was founded (and funded) in 1569 by Cardinal Giovanni Francesco Gambara, the first owner of Villa Lante at Bagnaia. SocietÓ dei Bresciani built a series of small houses which would generate a steady source of income which was used to cover the expenses for the maintenance of a church and of a small hospital.
The church was originally housed in a sort of Corinthian temple designed by Bramante; it was modified by Carlo Fontana at the end of the XVIIth century; in 1888 it was demolished to build the walls along the river (you may wish to see its interior as it appeared in a 1588 Guide to Rome).
Suffragio (suffrage) is a reference to the prayers for the souls
of the dead. They were the aim of another brotherhood which erected S. Maria del Suffragio in 1669. Carlo Rainaldi, its architect, suggested an elliptical shape, but the commissioners preferred a more traditional and sober design.

(left) Fašade; (right) relief above the entrance showing three members of the brotherhood in their traditional costume on their knees
A small church has existed on this site since the VIIIth century, but the current oratory was built in the XVIth century by Arciconfraternita del Gonfalone. Gonfalone means standard/banner and it refers to the fact that in the XIVth century the members of the brotherhood used to raise the standard of the Pope (at the time in Avignon) to support his role as sovereign of Rome.
The upper part of the fašade was added in the XVIIth century by Domenico Castelli.
The brotherhood was known for
the organization of processions and other complex religious ceremonies. The re-enactments of the Passion of Jesus were so realistic that in 1539 Pope Paul III had to forbid them as the crowds attending them became so upset that they assaulted the houses of the Jews.

1575 frescoes in the interior by Cesare Nebbia (left) and Livio Agresti (right)
The interior of the oratory is fully painted with 12 gigantic frescoes showing the Way of the Cross. It is now used as a small concert hall by Coro Polifonico Romano or for private events (you may wish to see their website - it opens in another window).

(above) Side view; (below-left) Via delle Prigioni; (below-centre) main entrance with an inscription indicating that the purpose of the building was to provide inmates with less harsh living conditions; (below-right) Vicolo del Malpasso (wrong step)
The medieval prisons of Rome were at Tor di Nona near Ponte S. Angelo and at Corte Savella and they had a scary reputation. In 1655 Pope Innocent X built Carceri Nuove, a new prison which is very nice to look at (it was designed by Antonio Del Grande). However for
those who had to enter the building to be jailed it was not that nice, as the name of a side street indicates. It was used as a prison until the late XIXth century when it was replaced by a new facility which is situated on the other side of the river (former Monastero di Regina Coeli). Carceri Nuove has not entirely lost its original vocation because today it houses the Police Department fighting Mafia and a criminological museum.
The only major change to Via Giulia occurred in 1931 when some buildings (including S. Niccol˛ degli Incoronati, a small church) to the left of Carceri Nuove were pulled down to make room for a new road which should have linked the lungotevere and Ponte Giuseppe Mazzini with Corso Vittorio Emanuele; luckily the project was abandoned and no further damage was done.

(left) S. Filippo Neri aka S. Filippino; (right) S. Spirito dei Napoletani
Plagis plaga curatur, the wound is cured by the wounds, was the motto of a brotherhood (Congregazione delle Santissime Piaghe) founded in 1617 by Rutilio Brandi, a follower of St. Philip Neri. The sentence can be seen on a property tablet near a small oratory dedicated to this saint, who used to preach in nearby S. Maria in Vallicella. After a very long period of abandonment the 1768 fašade of the oratory has been restored.
S. Spirito dei Napoletani was in origin the church of a nunnery dedicated to St. Aurea, a young martyr whose name Chryse was Latinized into Aurea (golden) and to whom the main church of medieval Ostia was dedicated. In 1572 it was assigned to the newly founded brotherhood of the Neapolitans living in Rome by Pope Gregory XIII; the church underwent a very long series of changes which ended only in 1889 with a new fašade, which retains the coats of arms of Ferdinand II, King of the Two Sicilies and of Pope Pius IX from the previous one. The Kingdom of the Two Sicilies was the result of the 1816 union of the Kingdom of Naples with the Kingdom of Sicily.

(left) Stucco relief on the fašade of S. Filippo Neri; (right) coat of arms of the King of the Two Sicilies in S. Spirito dei Napoletani (you may wish to compare it with that of Spain by Giuseppe Vasi)
The King of the Two Sicilies was a member of the Spanish branch of the House of Bourbon and his coat of arms was very similar to that of the King of Spain. The church is associated with the memory of Francis II, the last King of the Two Sicilies whose only daughter was buried behind the altar (until 1984). In 1860, as a consequence of one of the wars which led to the Unification of Italy, Francis II lost his kingdom and, after a last attempt to hold on the fortress of Gaeta, came in exile to Rome where he lived in Palazzo Farnese. He hoped of returning one day to Naples, but in 1870 Pius IX lost his state too and Francis moved to Paris. The Italy of the Seven States (Kingdom of Sardinia, Kingdom of Lombardo-Veneto, Duchy of Parma, Duchy of Modena, Grand Duchy of Tuscany, Papal State and Kingdom of the Two Sicilies) was over.

S. Spirito dei Napoletani: Monument to Cardinal Giovanni Battista De Luca by Domenico Guidi with statues portraying Strength and Temperance
The church was embellished in 1668 at the initiative of Cardinal Giovanni Battista De Luca who was eventually buried there in a monument designed by Domenico Guidi. He was a pupil of Alessandro Algardi who did not join the team of sculptors who worked for Gian Lorenzo Bernini. The monument, which originally was located along the rear fašade rather than in the nave, is regarded as the finest work by Guidi. You may wish to see other monuments where the dead is portrayed in the act of praying.

S. Spirito dei Napoletani: (left) interior; (right) Madonna del Fulmine by Antoniazzo Romano
In 1798 the church was sacked by French troops and the brotherhood of the Neapolitans was disbanded. The interior was restored in 1814 and then largely redesigned in 1853 so that its current aspect is very different from that it had in the XVIIIth century. It houses a fragment of a fresco by Antoniazzo Romano (late XVth century) which previously stood in the street.

(left) Fašade; (right) side view from the "lungotevere"
The little church of the goldsmiths' guild is thought to have been designed by Raphael; its Greek-cross shape is probably due to the influence of Bramante; the elegant dome was completed after Raphael's death by
Baldassare Peruzzi. St. Eligius is
the patron saint also of blacksmiths (S. Eligio dei Fabbri) and of farriers (S. Eligio dei Sellai - lost). You may wish to see a directory of churches belonging to a guild.
Today the short street where the church is situated is a dead end, but until the 1880s it reached Passo della Barchetta all'Armata, where one could board a ferry across the river.

Southern side of the arch in winter and adjoining S. Maria dell'Orazione e della Morte
Via Giulia ends at Collegio Ecclesiastico, but before that it borders on the rear side of Palazzo Farnese. The Farnese owned la Farnesina, a villa on the other side of the river. Nearby Ponte Sisto provided an easy route to it, but the Farnese chose to build an arch over Via Giulia to the river bank, from where they reached la Farnesina by a private ferry, because a project to build a bridge was never initiated.

Southern side in spring (to the right rear entrance to Palazzo Farnese)

July 14, 2021: temporary cardboard installation by French artist Olivier Grossetŕte on the site where the Farnese thought to build a bridge to connect their properties
Next plate in Book 4: Palazzo Corsini.
Next step in Day 7 itinerary: Chiesa di S. Lucia del Gonfalone.
Next step in your tour of Rione Regola: S. Caterina della Ruota.
You have completed your tour of Rione Ponte!
Excerpts from Giuseppe Vasi 1761 Itinerary related to this page:
Chiesa dello Spirito Santo de' Napoletani
Fu quivi anticamente una chiesa dedicata a s. Aurea vergine e martire con un monastero di monache,
e dicevasi Castrum Senense ma essendo queste nel Pontificato di Onorio III. come molte altre
trasportate nel monastero di s. Sisto, nel 1572. fu conceduta ad una confraternita di Napoletani, e
rifacendo questi la chiesa la dedicarono allo Spirito Santo, e poi l'hanno ornata di marmi, e di pitture,
tra le quali evvi il s. Gennaro dipinto da Luca Giordano, ed il s. Francesco di Paola da Ventura Lamberti;
le pitture a fresco nella cupoletta sono di Giuseppe Passeri, ed il quadro sull'altare Ŕ di Giuseppe Ghezzi.
|

