
All images © by Roberto Piperno, owner of the domain. Write to romapip@quipo.it.
Notes:
Page revised in December 2023.

All images © by Roberto Piperno, owner of the domain. Write to romapip@quipo.it.
Notes:
Page revised in December 2023.
 S. Maria Liberatrice
S. Maria LiberatriceLinks to this page can be found in Book 3, Map B3, Day 1 and Day 5, View C9 and Rione Campitelli.
The page covers:
The plate by Giuseppe Vasi
Today's view
Fonte di Giuturna
Arco di Augusto
Rampa Imperiale di Domiziano
S. Maria Antiqua
New S. Maria Liberatrice
Oratorio dei Quaranta Martiri
Tempio di Vesta e Casa delle Vestali
Horrea Agrippiana
S. Teodoro

Giuseppe Vasi chose to include S. Maria Liberatrice, a minor XVIIth century building, in his 1753 Book which covered the oldest churches of Rome on the assumption that it stood on the site of a very ancient church, although at his time this belief was not supported by clear evidence. The choice allowed Vasi to depict the Roman Forum, or Campo Vaccino (Cow Field) as it was called at the time, which he had already shown in Plates 31 and 32 from another point of view.
The view is taken from the green dot in the small 1748 map here below.
In the description below the plate Vasi made reference to: 1) Tempio di Giove Statore (now known as Tempio di Castore e Polluce);
2) Walls of Curia Ostilia and Basilica Porzia;
3) S. Teodoro;
4) Orti Farnesiani. 1) and 4) are shown in other pages. The small map shows also 5) S. Maria Liberatrice; 6) approximate site of Casa delle Vestali.


The view in June 2009 (in the lower right corner the site of Arco di Augusto); you may wish to see a 1909 watercolour by Yoshio Markino depicting the same area
The last period of the excavation of the Forum begins at the end of 1898 under the direction of Giacomo Boni; it surpasses all those that preceded it both in the number and the importance of the results obtained. (..) 1900 Spring: Demolition of S. Maria Liberatrice, discovery of the Lacus Juturnae and of the Basilica of S. Maria Antiqua. (..) 1901: Continuation of the excavation of S. Maria Antiqua.
Christian Hülsen - The Roman Forum, its history and its monuments - 1909
In the late XIXth century the area was excavated for some twenty feet to unearth the remains of the ancient monuments which lay beneath the ground and eventually in 1900 S. Maria Liberatrice was pulled down. If it were not for the three columns of Tempio di Castore e Polluce and for the imposing walls in the background it would be hard to believe that the plate and the photo show the same location.

Temporary exhibition at Tempio di Romolo in December 2023: marble balustrade of the great altar and holy water basins from S. Maria Liberatrice
S. MARIA LIBERATRICE. It is situate in the
Forum , at the base of the Palatine, and was transferred by Julius III., in 1550, from Benedictine nuns
to the Oblates of Tor de Specchi, who have given
it in care to a Rector, a Sacristan and a Confessor,
by whom it is officiated. It was put into its present
order, in 1617, by Card. Lante, who employed as
his architect Onorio Longhi.
Rev. Jeremiah Donovan - Rome, ancient and modern and its environs - 1844
Cardinal Marcello Lante was rather unlucky in his efforts to be remembered by the future generations; S. Maria delle Grazie, a small church in Borgo which he rebuilt in 1618 was demolished in 1939.
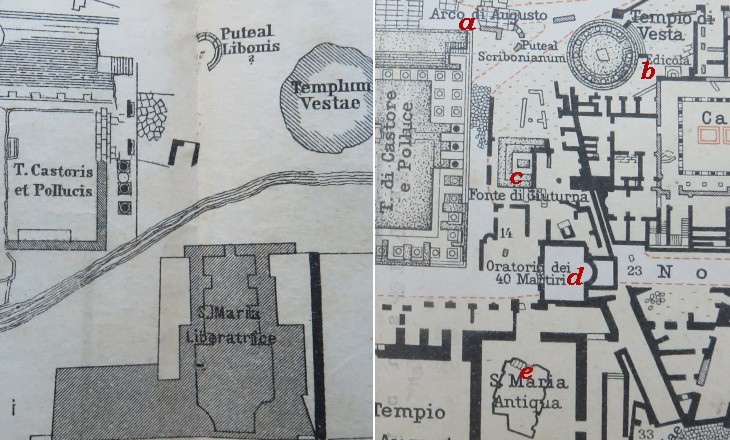
(left) 1883 map; (right) 1924 map
The excavations led to the identification of: a) the site of a triumphal arch; b) buildings related to the Vestals; c) Fonte di Giuturna, a basin which contained the water of a holy spring; d) Oratorio dei Quaranta Martiri, a VIIth century chapel which was located in an ancient Roman building and e) S. Maria Antiqua, a church which was mentioned in ancient chronicles.

Fountain on the outer wall of Giardino degli Aranci near Santa Sabina
I remember the Statue of Marforius was by Septimius Arch, lying along on the Ground. (..) Before Marforius when they were moving him, they found that great Bason or Trough of speckled Marble, which now serves to water Cattel at the Fountain in the midst of the Roman Forum. Here Sheep and Oxen are sold. (..) Where now stands the Church of Mary libera nos a poenis inferni in my Time was found a Bass Relieve of Curtius, the Roman Knight, casting himself into the gaping Earth, which is now affixed to the Wall of the Capitol at the entrance into the Palace of the Conservators.
Flaminius Vacca's 1594 account of discoveries of antiquities which took place in his lifetime, as quoted in "The Travels of the Learned Father Montfaucon from Paris thro' Italy - 1712"
The fountain shown in the plate was designed in 1593 by Giacomo Della Porta who made use of a large basin found near Arco di Settimio Severo. In 1816 the basin was placed by Pope Pius VII below the obelisk of Piazza del Quirinale, while the ancient Roman spout ended up in Giardino degli Aranci near Santa Sabina, after having been used for Acqua Lancisiana.
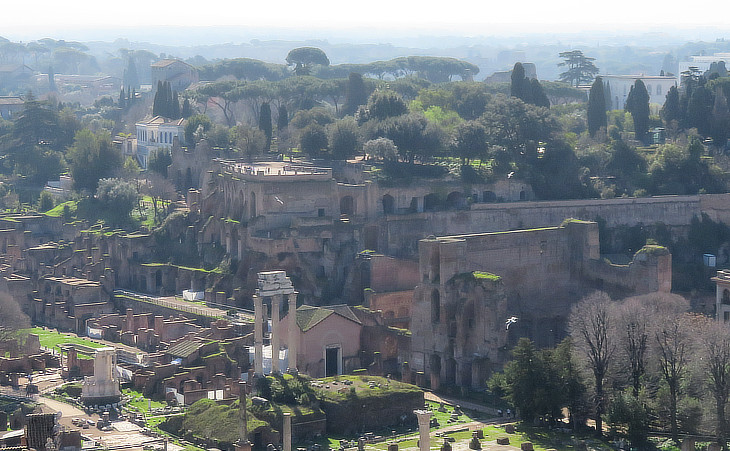
The site of former S. Maria Liberatrice and a view of the Palatine hill from Terrazza delle Quadrighe, at the top of Monumento a Vittorio Emanuele II

Statues of the Dioscuri (Castor and Pollux) at a 2015 exhibition inside Tempio di Romolo
Giuturna was the nymph of a spring where Castor and Pollux watered their horses on their way to announce the victory of the Roman army over King Tarquin the Proud at Lago Regillo. In the IInd century BC statues of Castor and Pollux were erected at the sides of the spring. Other ancient statues of them with their horses can be seen on the steps leading to Piazza del Campidoglio and at Piazza del Quirinale.

(left) Well dedicated to Giuturna by M. Barbatius Pollio (Ist century BC) an "aedile curulis" i.e. an officer in charge of "cura urbis", the maintenance of the city; (centre/right) reliefs of a small altar showing Jupiter and the Dioscuri (early Ist century AD)
The spring was regarded as a holy site for many centuries and archaeologists have found evidence of embellishments/restorations until the early IVth century AD. Archaeologists have found evidence that Statio Aquarum, the office in charge of aqueducts and fountains was located near the spring.

Museo del Foro - IInd century AD exhibits which were found near the spring: (left) altar with a relief depicting Giuturna taking leave from her brother Turnus, king of the Rutuli; (centre) small statue of Hercules; (right) Asclepius, god of Medicine with a child sacrifing a cock
"What help can your sister give you now, Turnus?
What is left for me who have suffered so? With what art
can I prolong your life? Can I stand against such a portent?
Now at last I leave the ranks. (..)
An immortal, I? Can anything be sweet to me without you
my brother? Oh what earth can gape deep enough for me,
to send a goddess down to the deepest Shades?"
So saying she veiled her head in a grey mantle, and the goddess,
with many a cry of grief, plunged into the river's depths.
Virgil - Aeneid - Book XII - translation by A. S. Kline
A cock was offered to Asclepius, because the animal announces the beginning of a new day after the night, an event similar to recovering from illness.

(left) Reconstruction of the spring with the altar; (centre) "aedicula" (early IInd century AD), a small shrine which most likely housed a statue; (right) statue of Apollo which was found near the spring (Ist or IInd century AD, but based on an archaic way of depicting a young man)

Musei Capitolini - Palazzo dei Conservatori: (left) Sala della Lupa (the she-wolf which milked Romulus and Remus); (right) inscriptions from Arco di Augusto with lists of triumphs related to some kings (above), the Second Punic War (centre) and Emperor Augustus
The Senate erected a triumphal arch to Emperor Augustus in 19 BC to celebrate the restitution of the Roman insignia the Parthians had seized at Carrhae. The side openings of the arches were decorated with inscriptions listing all the kings, consuls, generals, etc. whose victories were celebrated with a triumph. These inscriptions were found in the XVIth century and in 1586 they were moved to Palazzo dei Conservatori. The late XIXth century excavations unearthed the site of the central opening of the arch, but no other decorative/structural elements were found.

Illustration showing the remains of the arch which were discovered in 1888 (from "Rodolfo Lanciani - New tales of old Rome - 1901)

(left) Walls of the entrance to the Palatine; (right) seen from "Horrea Agrippiana", a marketplace along Vicus Tuscus, the street leading to S. Teodoro
The walls that according to Vasi were part of Curia Ostilia, a building where the Roman Senate met before the construction of Curia Julia, were later on associated with the Athenaeum built by Emperor Hadrian or with a Temple to Augustus. They are now believed to be a large vestibule built by Emperor Domitian as a grand entrance to the Imperial Palaces on the Palatine from the Forum.

Sections of Rampa Imperiale leading to "Domus Tiberiana"
The guests of the emperors did not need to climb a narrow spiral staircase to reach the imperial palaces. A covered ramp made it possible for them to move on a carriage or by riding a horse or a donkey. The passage/street was called Clivus Victoriae and it ended at Clivus Palatinus.

(left) First hall of the church which was nested inside the vestibule, initially thought to be the library of a Temple to Augustus; (centre) St. Cyrus; (right-above) Sts. Agnes and Cecilia; (right-below) a painted drapery
The bibliotheca templi divi Augusti has recently been completely uncovered by the removal of the church of S. Maria Liberatrice. It is a large rectangular construction of brick-faced concrete, with very lofty and massive walls, and belongs to the period of Domitian. That it forms a single structural unit is shown very clearly by the unbroken lines of bonding courses of tiles which run right through it. (..) It consists of: (..) two halls (..) having their main entrance on this axis, i.e. from the north-east, behind the lacus Iuturnae. The first of these halls measures about 21 metres by 20, and its walls are decorated with niches.
Samuel Ball Platner, Thomas Ashby - A Topographical Dictionary of Ancient Rome - 1929
On the opposite wall is a colossal head of St. Abbacyrus, and the remains of a scene representing the legend of St. Antony the Hermit. Hülsen
The church was built in the second half of the VIth
century when Rome (after the Greek-Gothic War) became part of the Byzantine Empire; it was the first to be dedicated to the
Virgin Mary and its location indicates it was used by the Greek officers who had their residence in the former imperial palaces.

Interior of S. Maria Antiqua (second hall)
In 1702 a contractor named Andrea Bianchi gained permission from Sister Costanza di Santacroce, abbess of the monastery of Torre de' Specchi to search for building materials. within and near the temple of Augustus. He found the church of S. Maria Antiqua, that is to say, that inner hall of the Augusteum which had been adapted to Christian worship and dedicated to the Virgin Mary in opposition to the worship of Vesta, the headquarters of which were on the other side of the street. (..) The church was level with the floor of the Augusteum, and ended with an apse (..) The frescoes on the walls represented scenes in the life of the Saviour, with texts from the Gospel in Greek and Gothico-Latin letters. (..) Benedict XIV ordered the church to be roofed over and kept open for inspection, but the order was never executed.
Rodolfo Lanciani - Ancient Rome in the Light of Recent Discoveries - 1888
A large middle portal leads into the chief room of the library, a "Quadriporticus", which is supported by four square brick pillars and four granite columns with marble capitals. It is uncertain whether this room was originally open to the sky, and not roofed over until Christian times. Behind the "Quadriporticus" are three rooms, a larger one , and two smaller ones, one on each side. (..) Of the four granite columns which separate the nave and the side-aisles, the second one on the left still shows traces of stucco and painting. Hülsen

Left aisle: frescoes commissioned by Pope Saint Paul I (757-767)
In the left aisle the decoration on the lower half of the wall is especially well preserved.
Above a dado which is an imitation of hanging tapestries is a band containing figures three quarters life-size: in the midst Christ on the throne, with his right hand raised in the attitude of blessing, and holding in his left hand the gospels bedecked with jewels. To the left of him are nine Greek saints and church fathers: on his right eleven Latin ones: all the names are written in Greek. On the upper strip of the wall are two rows of oblong pictures, the scenes being taken from the Old Testament. (..) These frescoes, all of them with Latin inscriptions, are by a different artist from those of the lower row, probably by a Roman painter from the beginning of the VIIIth century. Hülsen
The decision to decorate the church with so many images was in itself a "declaration of independence" of the Bishops of Rome from the authority of the Byzantine Emperors. When Pope Saint Paul I commissioned a cycle of frescoes, Emperor Constantine V had just strengthened the laws against the veneration of images.
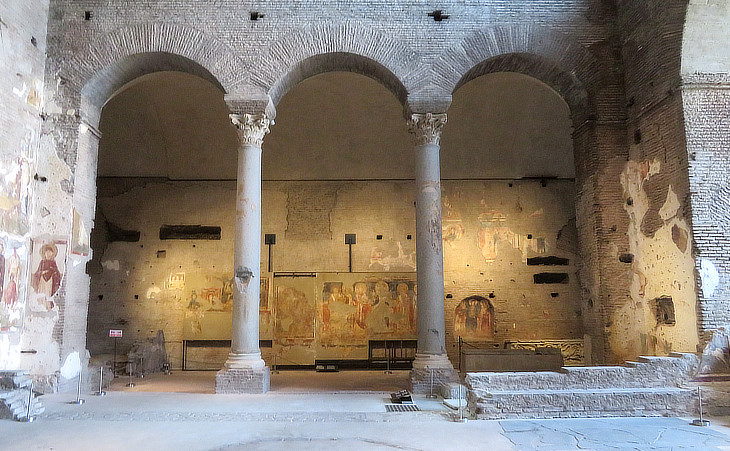
Right aisle (most likely reserved to women) showing the reuse of ancient columns and capitals with the addition of a "pulvino", an impost block which is typical of Byzantine architecture
The relevance of S. Maria Antiqua diminished at the end of the VIIIth century with the decline of the Byzantine influence on Roman matters. Pope Adrian I and Pope Leo III with the support of Charlemagne became the secular rulers of Rome and they did so from their residence in the Lateran.

(left) Detached fresco portraying St. Agatha; (right) fresco portraying St. Solomonia, mother of the Seven Holy Maccabees who according to tradition were put to death by Seleucid Emperor Antiochus IV for having refused to eat pork (ca 167 BC)
On the pillar to the right a beautiful single figure, Saint Solomone, the mother of the seven brothers who were martyred by Antiochus of Syria. (..) In the ninth century the imperial palaces situated on the height of the Palatine, possibly shaken by a great earthquake, began to threaten the church which lay under the cliff so that Pope Leo IV (845-857) had to abandon the imperilled Basilica to its fate and in its stead to build a new one, S. Maria Nova, in the ruins of the temple of Venus and Roma. Probably soon after this the falling walls of the Domus Tiberiana buried the church, and it is thanks to this burial that the frescoes have been preserved so fresh to the present day. Hülsen
Some of the frescoes are not without artistic value; in some cases saints, e.g. St. Agatha, were portrayed as if they had been members of the imperial court as depicted in mosaics at Ravenna. Inscriptions, usually limited to the name of the saints, are in Greek which at that time was the official language of the Byzantine Empire, but in some instances there is also a second inscription in Latin.

(left) "The Three Mothers", fresco in the right aisle; (right) The Annunciation, fresco which was detached from the "Palimpsest" (see below)
In the lower half of the wall a small niche is especially well preserved, containing frescoes representing three female figures: Mary with the infant Jesus, Anna with the child Mary, Elisabeth with John. Hülsen
A Greek inscription actually names the fresco as "The Three Mothers"; it depicts them holding their children; Infant Jesus is identified by being portrayed inside a mandorla, a pointed aureole, a symbol of sanctity reserved to Jesus Christ and the Virgin Mary; St. Anne (left) holds Infant Mary and St. Elizabeth (right) holds St. John the Baptist. It is one of the earliest portrayals of members of Mary's family. From an iconographical point of view it brings to mind depictions of Mater Matuta or other fertility goddesses.

(left) "Palimpsest" fresco in the apse; (right) fresco portraying Sts. Cosmas and Cyrus in the right chapel
In the semi-circular apse which was later built by breaking through the thick brick wall, several layers of frescoes have been found one over the other. (..) On the part of the wall to the right near the apse the different layers may be very clearly distinguished. On the lowest layer (which was painted before the apse was constructed) the Madonna is represented clad in a wonderful Byzantine garment adorned with jewels, seated on a throne and receiving the homage of angels. The second layer contained a representation of the Annunciation: only the head of the Madonna (close to the left edge) and that of the angel (on the right, at the top) are preserved. The head of the angel surpasses in artistic perfection all the other paintings in the church. The third layer was decorated with pictures of the church fathers: two heads, each adorned with a circular gold nimbus, have been preserved; according to the (Greek) inscriptions they are Gregory of Nazianzus and Basil. (..) The chapel at the right of the presbytery served perhaps originally as a diaconium, a sacristy for the holy books, vessels and instruments: in it very few remains of frescoes have been preserved. On the rear wall SS. Cosmas, Abbacyrus, Stephanus, Procopius, Damianus. Hülsen
During the three centuries of its existence the church was repeatedly decorated with frescoes. One of them is known as the "Palimpsest" with reference to the word used to indicate parchment books (or scrolls) where the text was scraped to reuse the page. Art historians have identified four layers of frescoes: the oldest two portrayed the Virgin Mary and an Annunciation.

Frescoes in Cappella di Teodoto (750 ca - you may wish to see frescoes of the same period in the lower church of S. Clemente)
The chapel to the left of the presbytery contains the most interesting and the best preserved paintings, but even these have suffered very considerably in the eight years that have elapsed since their excavation. (..) In the niche over the altar is a remarkably well-preserved picture of the Crucifixion: the Saviour, clothed in a long greyish-blue colobium, has his eyes open and appears to be alive, although the soldier (LONGINVS) has already pierced his side. To the right and the left of the cross are Mary and John, and between John and the cross is another soldier with the sponge and the vessel of vinegar; over the arms of the cross are the sun and the moon, hiding their light. (..) Below the niche is a row of figures, three quarters life-size: in the centre the Madonna, clad in a splendid Byzantine garment, and seated on a throne... Hülsen

Modern mosaic on the façade of new S. Maria Liberatrice, based on the fresco found in Cappella di Teodoto. It portrays (left to right) Pope Zacharias (741-752), St. Judith, St. Paul, the Virgin Mary, St. Peter, St. Quiricus and Teodoto
presenting the chapel. The inscription near the Virgin Mary explains the name of the church: "Sancta Maria libera nos a poenis inferni" (free us from
Hell's pains)
... to the right and the left Peter and Paul, then the titulary saints of the chapel, the boy Quiricus on the right and his mother Julitta on the left. At the end are two figures characterized as living persons by the use of the square blue nimbus: on the left Pope Zacharias (741-752) with the gospels in his hand; on the right a man in priestly garments, carrying in his hands the model of a church. Around the nimbus is the inscription: "Theodotus primicerio defensorum et dispensatore sanctae Dei genetricis semperque virginis Mariae quae appellatur antiqua". The man here represented is known as the uncle of Pope Hadrian I. (772-795), and the founder of the church of S. Angelo in Pescheria. Hülsen
A primicerius was an important officer of the Byzantine administration; the word means "primus in cera" because his name was
the first which was written on the wax tablets containing decrees and regulations.

Fresco in Cappella di Teodoto: Martyrdom of St. Quiricus (partially completed by light effects): (left) the child is tortured by nails hammered into his head; (right) the child is thrown upon the steps of the tribunal
On the side walls in a series of eight pictures is portrayed the history of St. Quiricus and St. Julitta, who suffered the martyr's death at Tarsus in Cilicia. (..) On the right wall: (..) iron nails are driven into Quiricus' s head (VBI SCS CVIRICVS ACV- TIBVS COXFICTVS EST), and the head itself is finally crushed on the steps of the tribunal. Hülsen
St. Quiricus and his mother Julitta were natives of Iconium (Konya), and suffered in the persecution of Diocletian. The names of these two martyrs, who in the early Church enjoyed a widespread veneration, are found in the calendars of the Greek and other Oriental Churches. According to the Acts of their martyrdom, Julitta fled with her child, Quiricus to Isauria and thence to Tarsus in Cilicia where she suffered martyrdom after her child had first been killed before her eyes. The veneration of the two martyrs was common in the West at an early date, as is proved by this chapel. Approximately at the time S. Maria Antiqua was abandoned a church on the other side of the Forum was dedicated to them.

Sarcophagi: (above) IIIrd century AD sarcophagus portraying two Victories holding the portrait of the dead; (below) early Christian sarcophagus depicting Jonah (left - see the same subject in a mosaic at Aquileia) and the Good Sheperd (right - see a sarcophagus at Porto)
Near the entrance to the staircase which leads to the Palatine is a marble sarcophagus with Christian sculptures, found under the pavement of the church, but much older than the church. It dates from the III-IV. centuries, and was accordingly used here for the second time. Hülsen
The Roman custom to bury the dead outside the city was forgotten in the VIth century. Churches became the preferred locations where the rich and the powerful wanted to be buried, because they usually housed holy relics which were thought to have a beneficial effect on the dead's eternal life. A number of sarcophagi were moved to S. Maria Antiqua and reused. They were found beneath the floor of the church.
The Christian sarcophagus shows a woman in a praying posture with her hands outstretched sideways and his palms up and her husband reading a book; their faces were left unfinished; they were probably meant to portray the purchasers of the sarcophagus, similar to what can be observed in other "unsold" sarcophagi.

Decorations: (above) "opus sectile" decoration of the hall before it became the chapel of Teodoto (see an example from Ostia); (below-left) fresco in the lower part of the apse; (below-right) fragment of a mosaic floor
In the left of the apse near the base, some of the first layer has been well preserved; it is decorated in imitation of slabs of variegated marbles. Hülsen

(left) New S. Maria Liberatrice; (right) the old sacred image
A new S. Maria Liberatrice was built in the main square of Testaccio, an early XXth century development. The image on the altar of old Santa Maria Liberatrice was moved to the new church and the façade was embellished with a mosaic reproducing frescoes of Cappella di Teodoto.

(left) Modern mosaic based on the fresco found in Cappella di Teodoto;
Jesus wears a "colobium", a tunic without sleeves which was originally reserved to the Roman senators and his eyes are open to
indicate his triumph over death; (centre-above) coat of arms of Monastero di Tor de' Specchi to which old S. Maria Liberatrice belonged: it is consistent with the traditional account which said the monastery was named because of mirrors (specchi) on
its roof; (centre-below) angel which decorated the old church; (right) detail of the façade showing the reutilization of marbles, e.g. "cipollino", from the old building
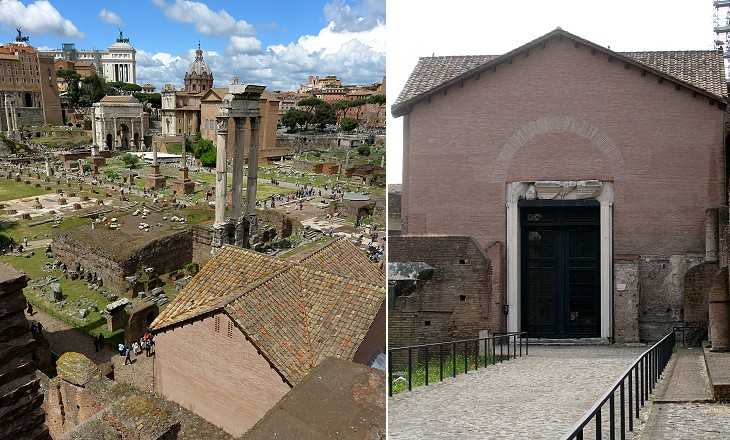
(left) View of Oratorio dei Quaranta Martiri and of the western part of the Roman Forum from the Rampa Imperiale; (right) reconstructed building (only its lower part is original)
Archaeologists found evidence of a chapel which was housed in an ancient square building. Its actual use as a separate church or as an ancillary facility of S. Maria Antiqua is still to be ascertained. Because its frescoes are similar to those in the larger church, the second hypothesis sounds more likely.
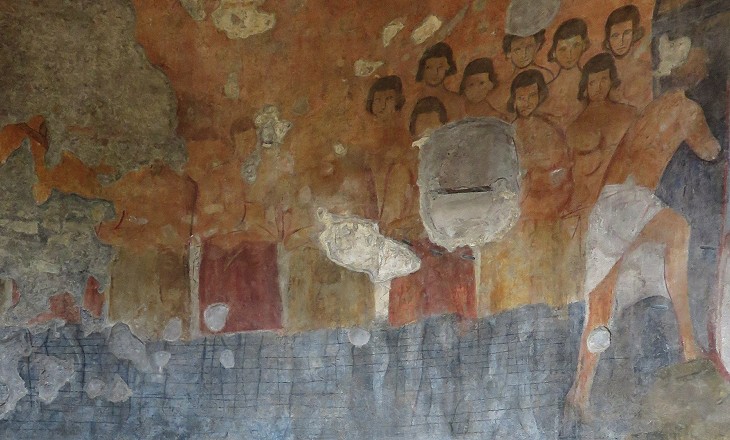
The Martyrdom of the Forty Soldiers (VIIIth century)
The building has been named after the subject of its main fresco which shows the martyrdom of forty soldiers from Sebaste in the early IVth century. Because they refused to abandon their Christian faith they were forced to enter a small pond where they froze to death. The way the painter showed their bodies inside the water brings to mind mosaics showing the Baptism of Jesus Christ at Ravenna.

Other details of the decoration: (left) fresco portraying saints; (right-above) crosses holding sorts of medallions; (right-below) decoration of the floor
Access to Oratorio dei Santi Quaranta and to S. Maria Antiqua was not allowed for many years due to safety concerns. In 2016 the prohibition was lifted.

Illustration from "Ave Roma Immortalis" by Francis Marion Crawford - 1898; it shows the site of the House of the Vestals at the foot of the Palatine
During more than eleven hundred years, six Vestal Virgins guarded the sacred fire and the Holy Things of Rome, in peace and war, through kingdom, republic, revolution and empire. Crawford
The discovery of the House of the Vestals, at the foot
of the Palatine hill, has supplied the friends and admirers
of old Rome with a new and fascinating subject of inquiry. (..) The discovery of the "Atrium Vestae" (the official denomination of the convent) settles at once all controversy concerning the topography of this famous district of ancient
Rome. (..) Between the
middle of December, 1883, and the end of the following January, we brought to light fifteen marble pedestals, with
eulogistic inscriptions describing the life of the "Vestales
Maximae" (the official title of the elder Vestals, or high-priestesses of Vesta); five inscriptions relating to historical
subjects; eleven life-size statues; nine important fragments
of statues; twenty-seven busts and portrait heads, etc. Lanciani

Casa delle Vestali seen from Orti Farnesiani (Tempio di Vesta is the round building on the left side)
The Romans believed that the general good of their city was determined by a sacred fire always kept burning. This task was entrusted to the Vestals, priestesses of Vesta, goddess of the fireplace. This cult derived from the need of a small community to have a reliable source of fire; for this reason the fire was kept burning in a hut to protect it from rain and winds.
Tempio di Vesta vaguely resembled a hut: it was circular and it had a conical roof with a hole to let the smoke out. It was rebuilt several times, the last time in 191 AD by Giulia Domna, wife of Emperor Septimius Severus. You may wish to see a page on the Persian worship of fire.

Casa delle Vestali
Historical accounts of this lovely sisterhood have a charm of their own, which we fail to recognize in other Roman religious corporations. In speaking of the Vestal Virgins, in describing their house, - the secrets of which, from the foundation of Rome to the fall of the Empire, were never revealed to mankind, - it is impossible not to give the reins to imagination and sentiment. Let us recall to life the silent ruins; let us vivify these halls, these porticoes, with the presence of maidens clad in snow-white garments, which reflected, as it were, the purity of their minds and souls; in the very prime of beauty, youth, and strength; daughters of the noblest families; depositaries of state secrets, confidants of the imperial household, and faithful keepers of the sacred tokens of the Roman Commonwealth. Lanciani

Statues of Head-Vestals and dedicatory inscription of a lost statue of Flavia Publicia, Head-Vestal in ca 265 AD
The Vestals were chosen when they were aged about eight; they lived for thirty years in a house near the temple; for ten years they learned their duties, for ten years they attended the fire and for the last ten years they taught the novices. After having completed their period of duty they were free to leave the house, but in general they preferred to remain. They were bound by a vow of chastity; the penalty for breaking it was to be buried alive in a field outside Porta Salaria, known as Campus Sceleratus. The Head-Vestals held great prestige and they usually came from families of the senatorial rank. They were able to influence decisions on public appointments. The dedicatory inscriptions of their statues often make reference to their benevolence and help, in addition to celebrating their pious lifestyle.
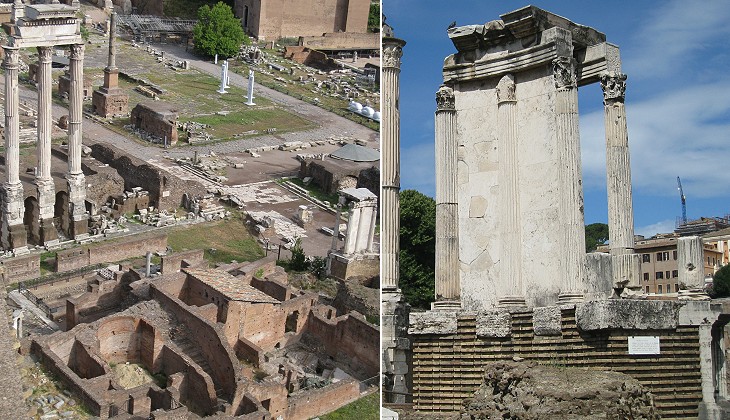
(left) Buildings adjoining Casa delle Vestali; (right) partially reconstructed Tempio di Vesta
Within the sacred enclosure there was an innermost sanctuary, in which some wonderful relics were concealed. According to the general belief, the safety, the prosperity of the Empire, depended upon the preservation of these relics; but nobody knows what they were. (..) Ancient writers use the general and indefinite expression "some sacred things" or " some fatal things", and when they specify they only mention the Palladium. (..) When the Atrium was discovered we had a faint hope of tracing the exact place of the sanctuary; but the hope was to a certain extent frustrated. Lanciani

(left) Museo del Foro: cast of a IInd century AD relief depicting the Temple of Vesta at Galleria degli Uffizi in Florence; (right) gold coin of Julia Domna, wife of Emperor Septimius Severus, depicting the Temple of Vesta
In
the very centre of the cloisters we came upon the foundations of an octagonal shrine, purposely and deliberately
destroyed to the level of the ground. (..) We believe that the destruction of this innermost sanctuary was accomplished
by the Vestals themselves in the last days preceding their
banishment from the cloisters and the suppression of their
order (a. d. 394); we believe the secret to have been buried
with the last Vestal. Lanciani
The Vestals were in charge of guarding Palladion, a wooden image of Athena Pallas, which Aeneas brought with him from Troy. No one was allowed to see it apart from the Vestals and the Pontifex Maximus. According to Lanciani the Vestals themselves destroyed it, after the last attempt to preserve the ancient religion failed as a result of the Battle of the River Frigidus.

Horrea Agrippiana; (inset) altar dedicated to "Genium Loci", the deity protecting the site, by the merchants of the marketplace
Vicus Tuscus (Street of the Etruscans) was a busy commercial street which run at the foot of the western side of the Palatine. Ancient sources indicated that many jewellers had their shops there. A IVth century AD description of the area mentioned the existence of Horrea Agrippiana, a marketplace for granaries. In 1912 excavations behind Rampa di Diocleziano actually identified these facilities and an inscription on an altar confirmed they were originally built by Marcus Vipsanius Agrippa, son-in-law of Emperor Augustus. The complex was designed around a square with shops on at least three sides and a small shrine where the altar was found. In addition to the shops it had some storage facilities. Some modifications/additions occurred after the time of Domitian.

Floor mosaic which decorates the small shrine

(left) S. Teodoro seen from the Roman Forum; (right) structure of the building and its dome
S. Teodoro is still visible from the Forum. The building was originally one of the granaries of Horrea Agrippiana. The circular walls are to a great extent the result of a XVth century restoration by Pope Nicholas V; the dome was designed by Bernardo Rossellino in 1453 and it was the first Renaissance dome of Rome (you may wish to see a page on the domes of the city). Before the discovery of the House of the Vestals it was thought to be the cella of the Temple to Vesta, because of its circular shape.
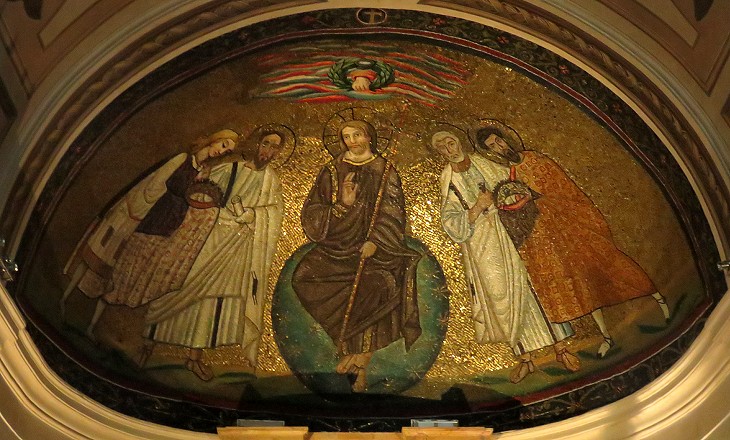
Apse mosaic
The church was built in the VIth century and the much restored mosaic of the apse is of the same period. It is thought that the two saints at the sides of Jesus Christ, St. Paul and St. Peter were added at a later period. The portrait of St. Theodore, a Greek military saint of the early IVth century, was based on a mosaic at SS. Cosma e Damiano (it opens in another window). The blonde saint could be St. Cleonicus, a friend of Theodore. You may wish to see the statue of St. Theodore in Venice.

(left) Front of the church; (right) the church seen from the Palatine; (inset) coat of arms of Pope Nicholas V
Pope Clement XI restored the church in 1702 and Carlo Fontana designed the fine circular courtyard leading to it. The heraldic symbols of this pope (three mountains and a star) can be seen in the railing on the street level (unfortunately a few years ago, when S. Teodoro was given to the Greek Orthodox Church, the star was replaced by a cross).

(left) The circular courtyard designed by Carlo Fontana; (right) the heraldic symbols of Pope Clement XI before (above) and after having been modified (below)
The image used as background for this page shows a detail of Vasi's etching.
Next plate in Book 3: Chiesa di S. Giorgio in Velabro.
Next step in Day 1 itinerary: Anfiteatro Flavio o Colosseo.
Next step in Day 5 itinerary: Circo Massimo.
Next step in your tour of Rione Campitelli: Chiesa di S. Maria della Consolazione.
Excerpts from Giuseppe Vasi 1761 Itinerary related to this page:
S. Maria LiberatriceFu quivi anticamente una chiesa detta s. Salvatore in lacu forse dal lago Curzio, che ivi presso alle tre gran colonne si crede essere stato. Riedificata poi la nuova chiesa, fu dedicata alla ss. Vergine, e vi risedettero alcune Monache Benedettine, le quali essendo trasferite altrove, nell'anno 1550. Giulio III. la concedè alle Monache di Tordispecchi, le quali ne hanno cura, mantenendovi de' cappellani: e vi sono de' quadri moderni, fra' quali la ss. Vergine, e s. Francesca Romana è opera di Monsù Subleras; ed è molto ricca d'indulgenze.Chiesa di s. TeodoroPochi passi a sinistra si vede l'antico tempio rotondo, mezzo sotterra, il quale in oggi è dedicato a s. Teodoro; e si crede essere stato quello eretto a Romolo, e Remo in memoria di essere stati ivi portati dalle onde del Tevere, essendo stata presso a questo trovata la lupa con i due gemelli lattanti fatta in metallo, che ora si vede in Campidoglio nel palazzo de' Conservatori. |

